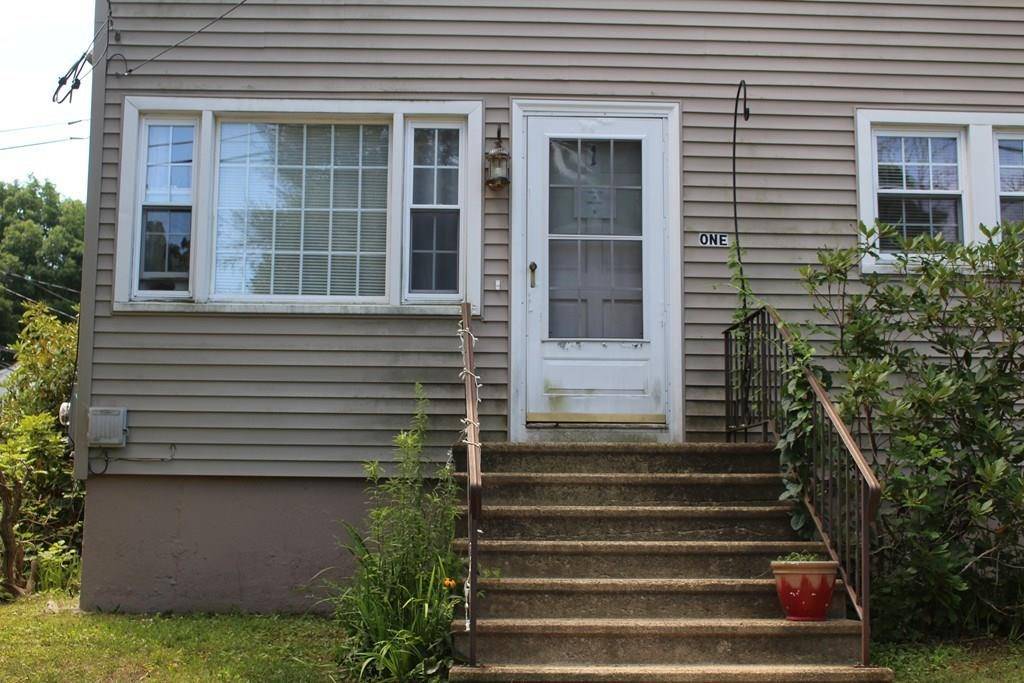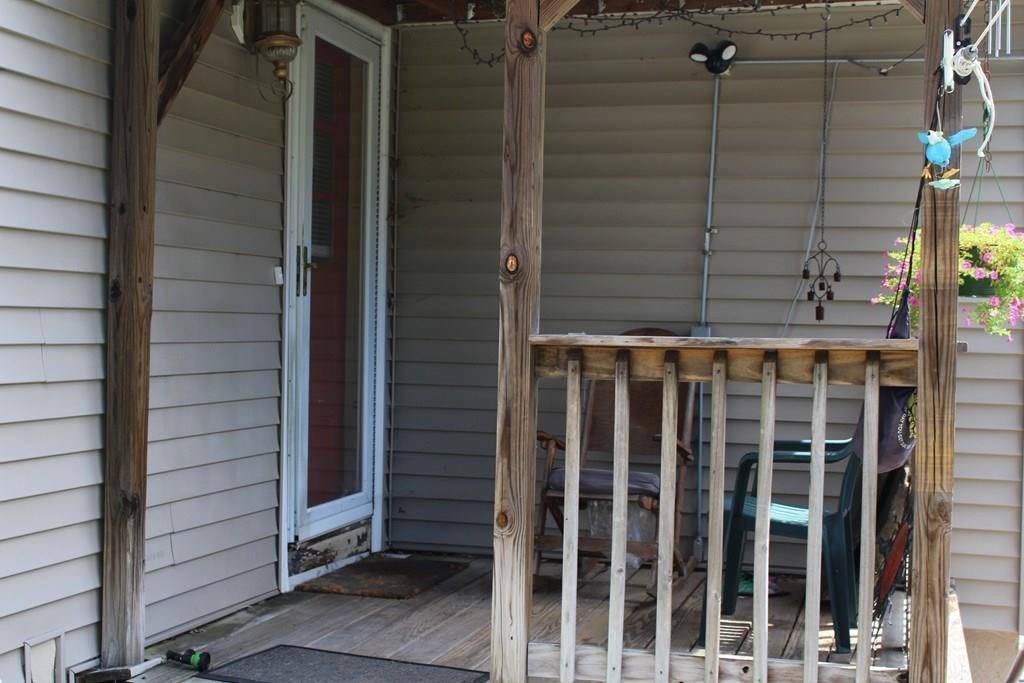$253,000
$269,000
5.9%For more information regarding the value of a property, please contact us for a free consultation.
1 Tihonet St Worcester, MA 01602
4 Beds
2 Baths
1,602 SqFt
Key Details
Sold Price $253,000
Property Type Single Family Home
Sub Type Single Family Residence
Listing Status Sold
Purchase Type For Sale
Square Footage 1,602 sqft
Price per Sqft $157
MLS Listing ID 72698525
Sold Date 10/28/20
Style Cape
Bedrooms 4
Full Baths 2
Year Built 1961
Annual Tax Amount $3,922
Tax Year 2020
Lot Size 10,454 Sqft
Acres 0.24
Property Sub-Type Single Family Residence
Property Description
PRICE REDUCED!! If home is where your heart is, look no further than this quaint charming West Side home!! Nicely maintained and owned by the same family for 25 years. The Country Kitchen leads into the dining area with a beautiful built-in hutch. Climb the stairs and be pleasantly surprised by the spacious 2nd floor w/ 2 bedrooms, and additional LR, Office, or let your imagination create your own space. It has a very nice well appointed Master Bedroom with it's own private deck and entrance. Open the door, sit out and enjoy the view of a beautiful very large back yard. It is partially fenced in to keep kids and or pets safe. The covered rear porch off of the kitchen is great for sitting and taking in the summer breeze. If gardening is your passion, this could be your paradise!! Easy to show by appointment!!
Location
State MA
County Worcester
Area Tatnuck
Zoning RS-7
Direction Pleasant St. to Copperfield. Driveway on Copperfield, Front Entrance on Tihonet
Rooms
Primary Bedroom Level Second
Interior
Heating Forced Air, Natural Gas
Cooling Window Unit(s)
Flooring Carpet, Hardwood
Appliance Range, Dishwasher, Disposal, Refrigerator, Gas Water Heater, Utility Connections for Electric Range, Utility Connections for Gas Dryer
Laundry In Basement
Exterior
Exterior Feature Storage
Fence Fenced
Community Features Public Transportation, Shopping, Park, House of Worship, Public School
Utilities Available for Electric Range, for Gas Dryer
Roof Type Shingle
Total Parking Spaces 2
Garage No
Building
Lot Description Corner Lot
Foundation Concrete Perimeter
Sewer Public Sewer
Water Public
Architectural Style Cape
Read Less
Want to know what your home might be worth? Contact us for a FREE valuation!

Our team is ready to help you sell your home for the highest possible price ASAP
Bought with Christina Kelly • ALL CAPITAL REALTY, LLC
GET MORE INFORMATION





