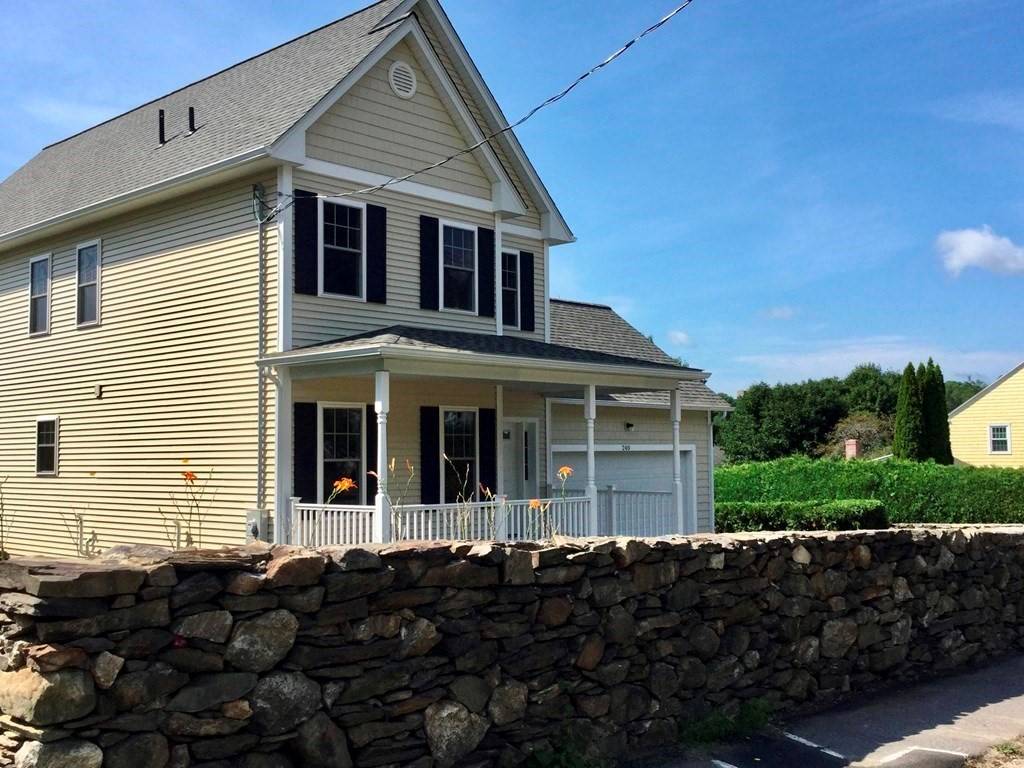$444,000
$444,000
For more information regarding the value of a property, please contact us for a free consultation.
240 June Street Worcester, MA 01602
3 Beds
2.5 Baths
2,002 SqFt
Key Details
Sold Price $444,000
Property Type Single Family Home
Sub Type Single Family Residence
Listing Status Sold
Purchase Type For Sale
Square Footage 2,002 sqft
Price per Sqft $221
MLS Listing ID 72708534
Sold Date 09/30/20
Style Colonial
Bedrooms 3
Full Baths 2
Half Baths 1
Year Built 2020
Lot Size 8,276 Sqft
Acres 0.19
Property Sub-Type Single Family Residence
Property Description
NEW "hard to find" CONSTRUCTION ON WORCESTER'S WEST SIDE. Step inside this bright and airy new colonial which features a first floor open floor plan with gorgeous hardwood floors and 9 ft. ceilings. This flexible floor plan is certainly conducive to today's lifestyle; possibility of working from home, no problem, dining room would make a great office. Sun-filled kitchen equipped with stainless appliances, granite counters, modern light fixtures and recessed lighting, off-white cabinets, pantry closet and center island opens to a great room which could easily accommodate a dining area as well. Half bath with granite on first, 2nd floor full tub/shower bath w/ceramic tile, bedrooms w/wall/wall, 2nd floor laundry, wide hallway and Master with two closets one a walk-in, master bath w/dual sinks and walk-in shower. Central Air, 2 car garage, lovely deck off back and front porch. House sits on a lovely corner lot with unique stone wall offering great curb appeal. Don't miss!
Location
State MA
County Worcester
Zoning RS7
Direction June off Mill or off Chandler or Pleasant
Rooms
Basement Full, Bulkhead
Primary Bedroom Level Second
Dining Room Flooring - Hardwood
Kitchen Bathroom - Half, Flooring - Hardwood, Balcony / Deck, Countertops - Stone/Granite/Solid, Kitchen Island, Open Floorplan, Recessed Lighting
Interior
Heating Baseboard, Natural Gas
Cooling Central Air
Flooring Hardwood
Appliance Range, Dishwasher, Disposal, Microwave, Refrigerator, Gas Water Heater
Laundry Second Floor
Exterior
Garage Spaces 2.0
Community Features Public Transportation, T-Station, University
Waterfront Description Beach Front, Lake/Pond, 1/2 to 1 Mile To Beach
Roof Type Shingle
Total Parking Spaces 2
Garage Yes
Building
Lot Description Corner Lot
Foundation Concrete Perimeter
Sewer Public Sewer
Water Public
Architectural Style Colonial
Read Less
Want to know what your home might be worth? Contact us for a FREE valuation!

Our team is ready to help you sell your home for the highest possible price ASAP
Bought with Chau Nguyen • Movementum Realty, LLC
GET MORE INFORMATION





