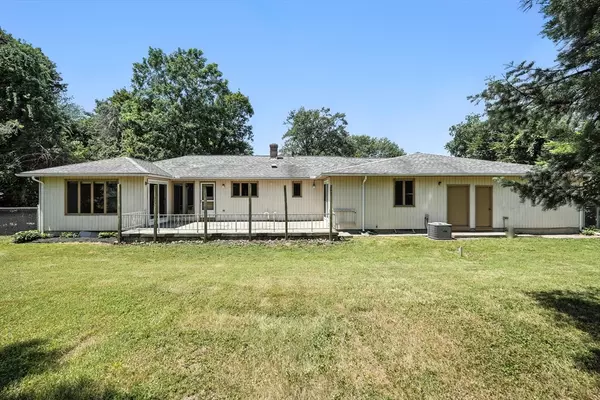61 Lotus Avenue West Springfield, MA 01089
4 Beds
3 Baths
2,334 SqFt
OPEN HOUSE
Sun Jul 27, 11:00am - 1:00pm
UPDATED:
Key Details
Property Type Single Family Home
Sub Type Single Family Residence
Listing Status Active
Purchase Type For Sale
Square Footage 2,334 sqft
Price per Sqft $184
MLS Listing ID 73409024
Style Ranch
Bedrooms 4
Full Baths 2
Half Baths 2
HOA Y/N false
Year Built 1974
Annual Tax Amount $5,536
Tax Year 2025
Lot Size 0.310 Acres
Acres 0.31
Property Sub-Type Single Family Residence
Property Description
Location
State MA
County Hampden
Zoning Res
Direction Rte 20 Westfield Street to Ohio Ave, Left on Falmouth , Left on Lotus. Last house on left.
Rooms
Family Room Flooring - Hardwood, Window(s) - Picture
Basement Full, Interior Entry, Concrete, Unfinished
Primary Bedroom Level First
Dining Room Flooring - Hardwood, Exterior Access, Slider
Kitchen Closet/Cabinets - Custom Built, Flooring - Vinyl, Countertops - Upgraded, Open Floorplan, Gas Stove
Interior
Interior Features Bathroom - Half, Closet, Bathroom, High Speed Internet
Heating Baseboard, Humidity Control, Natural Gas
Cooling Central Air
Flooring Vinyl, Hardwood
Appliance Gas Water Heater, Range, Dishwasher, Refrigerator, Washer, Dryer, ENERGY STAR Qualified Dishwasher, Cooktop
Laundry In Basement, Gas Dryer Hookup, Electric Dryer Hookup
Exterior
Exterior Feature Patio, Rain Gutters, Fenced Yard, Garden
Garage Spaces 2.0
Fence Fenced
Community Features Public Transportation, Shopping, Tennis Court(s), Park, Walk/Jog Trails, Golf, Medical Facility, Laundromat, Conservation Area, Highway Access, House of Worship, Public School
Utilities Available for Gas Range, for Electric Range, for Gas Oven, for Electric Oven, for Gas Dryer, for Electric Dryer
Roof Type Shingle
Total Parking Spaces 4
Garage Yes
Building
Lot Description Cleared, Gentle Sloping, Level
Foundation Concrete Perimeter
Sewer Public Sewer
Water Public
Architectural Style Ranch
Others
Senior Community false
GET MORE INFORMATION





