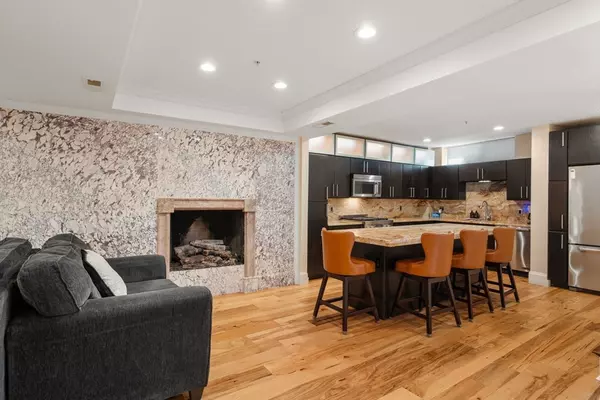4-6 Henchman St #4-6 Boston, MA 02113
3 Beds
3 Baths
2,319 SqFt
OPEN HOUSE
Sun Jul 27, 11:00am - 12:00pm
UPDATED:
Key Details
Property Type Condo
Sub Type Condominium
Listing Status Active
Purchase Type For Sale
Square Footage 2,319 sqft
Price per Sqft $599
MLS Listing ID 73409691
Bedrooms 3
Full Baths 3
HOA Fees $790/mo
Year Built 1900
Annual Tax Amount $14,271
Tax Year 2025
Property Sub-Type Condominium
Property Description
Location
State MA
County Suffolk
Area North End
Zoning CD
Direction Hanover Street to Charter Street to Henchman Street
Rooms
Basement Y
Interior
Interior Features Sauna/Steam/Hot Tub, Wet Bar
Heating Central, Forced Air
Cooling Central Air
Flooring Laminate
Fireplaces Number 1
Appliance Range, Dishwasher, Disposal, Microwave
Laundry In Unit
Exterior
Community Features Public Transportation, Shopping, Pool, Tennis Court(s), Park, Walk/Jog Trails, Medical Facility, Laundromat, Bike Path, Highway Access, House of Worship, Marina, Private School, Public School, T-Station, University
Roof Type Rubber
Garage No
Building
Story 2
Sewer Public Sewer
Water Public
Schools
Elementary Schools Bps
Middle Schools Bps
High Schools Bps
Others
Senior Community false
Acceptable Financing Contract
Listing Terms Contract
Virtual Tour https://listings.dronehomemedia.com/videos/01983927-b72d-7031-874c-cdae0b499e5f
GET MORE INFORMATION





