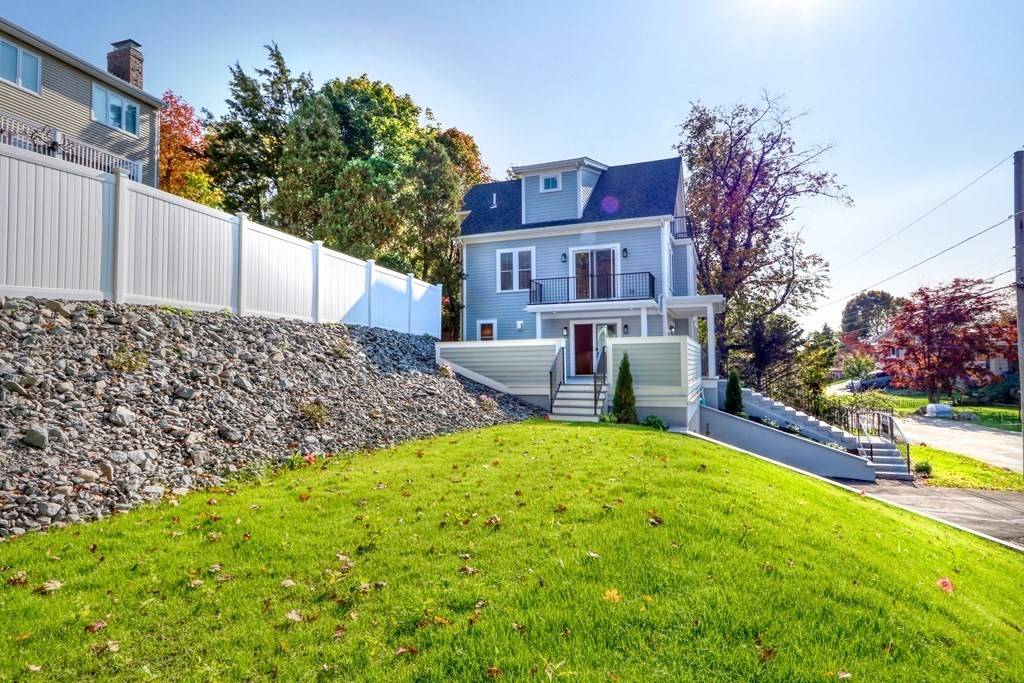$1,335,000
$1,389,999
4.0%For more information regarding the value of a property, please contact us for a free consultation.
910 E Squantum Street Quincy, MA 02171
4 Beds
4.5 Baths
3,300 SqFt
Key Details
Sold Price $1,335,000
Property Type Single Family Home
Sub Type Single Family Residence
Listing Status Sold
Purchase Type For Sale
Square Footage 3,300 sqft
Price per Sqft $404
MLS Listing ID 72748063
Sold Date 02/03/21
Bedrooms 4
Full Baths 4
Half Baths 1
HOA Y/N false
Year Built 2020
Annual Tax Amount $999
Tax Year 2020
Lot Size 7,405 Sqft
Acres 0.17
Property Sub-Type Single Family Residence
Property Description
BRAND NEW CONSTRUCTION IN SQUANTUM! ABSOLUTELY STUNNING HOME! The home features 4 floors of living with 4BR/4.5BA. The main floor has an open floor plan, chefs kitchen with stainless steel appliances and a large island, custom pantry, dining area, 1/2 BA, gas fireplace and a slider leading to a large deck. The 3rd floor has 3BRs/2BAs including a Master BR with private bathroom (w/double sinks, walk-in shower and separate toliet closet), private balcony and a custom walk-in closet. The 4th floor has a 2nd Master BR with vaulted ceilings, double closets, full BA with walk-in shower and private balcony. The 1st floor offers a large 2 car garage, large family/rec room, full BA and tons of storage. The property has central HVAC, surround sound, professional landscaped yard and a washer/dryer on the 3rd floor.
Location
State MA
County Norfolk
Area Squantum
Zoning RES
Direction Use GPS
Rooms
Family Room Bathroom - Full, Closet, Flooring - Stone/Ceramic Tile, Exterior Access, Open Floorplan
Basement Full, Finished, Walk-Out Access, Interior Entry, Garage Access
Primary Bedroom Level Third
Kitchen Flooring - Hardwood, Pantry, Kitchen Island, Exterior Access, Open Floorplan, Recessed Lighting, Stainless Steel Appliances, Pot Filler Faucet, Gas Stove, Lighting - Pendant, Crown Molding
Interior
Interior Features Wired for Sound
Heating Central, Forced Air
Cooling Central Air
Flooring Wood, Tile, Hardwood
Fireplaces Number 1
Fireplaces Type Living Room
Appliance Range, Oven, Dishwasher, Disposal, Microwave, Refrigerator, Freezer, Washer, Dryer, Range Hood, Gas Water Heater, Tank Water Heaterless, Plumbed For Ice Maker, Utility Connections for Gas Range, Utility Connections for Electric Oven, Utility Connections for Gas Dryer, Utility Connections Outdoor Gas Grill Hookup
Laundry Second Floor
Exterior
Exterior Feature Balcony, Professional Landscaping, Garden
Garage Spaces 2.0
Community Features Public Transportation, Shopping, Public School, T-Station
Utilities Available for Gas Range, for Electric Oven, for Gas Dryer, Icemaker Connection, Outdoor Gas Grill Hookup
Waterfront Description Beach Front, 1/2 to 1 Mile To Beach
Roof Type Shingle
Total Parking Spaces 2
Garage Yes
Building
Lot Description Sloped
Foundation Concrete Perimeter
Sewer Public Sewer
Water Public
Read Less
Want to know what your home might be worth? Contact us for a FREE valuation!

Our team is ready to help you sell your home for the highest possible price ASAP
Bought with Jonathan Keith • Keith Brokerage, LLC
GET MORE INFORMATION





