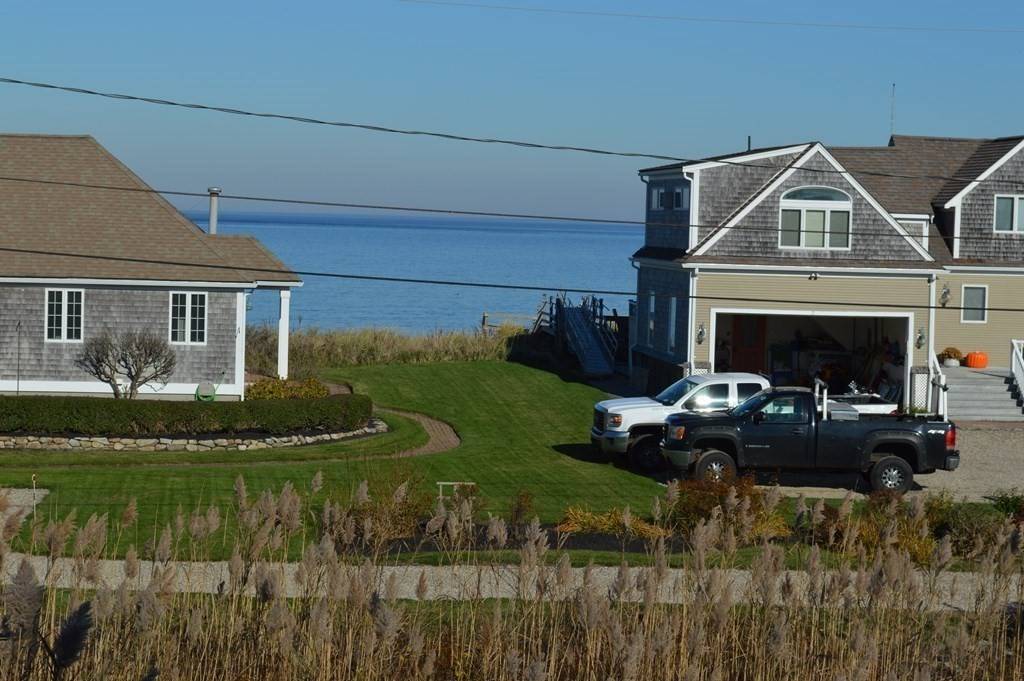$1,050,000
$950,000
10.5%For more information regarding the value of a property, please contact us for a free consultation.
77 Freeman Ave Sandwich, MA 02563
3 Beds
3 Baths
2,806 SqFt
Key Details
Sold Price $1,050,000
Property Type Single Family Home
Sub Type Single Family Residence
Listing Status Sold
Purchase Type For Sale
Square Footage 2,806 sqft
Price per Sqft $374
MLS Listing ID 72757662
Sold Date 12/30/20
Style Colonial, Contemporary
Bedrooms 3
Full Baths 3
HOA Y/N false
Year Built 1998
Annual Tax Amount $9,239
Tax Year 2020
Lot Size 6,098 Sqft
Acres 0.14
Property Sub-Type Single Family Residence
Property Description
Town Neck Treasure! Spacious & bright 3-floor year-round Contemporary Colonial home just one lot away from Cape Cod Bay. Water views from all 3 floors. Near Beach, Canal, shops and restaurants. Three BR, 3 BA with flexible floor plan on third floor to be used as Family Room or additional sleeping area with wet bar and fireplace. New windows on 2 floors, Central A/C, irrigation system, outdoor shower. Kitchen with granite counter tops and new gas stove. Three decks with great views. Full basement and one car garage. Use as your year-round home or private retreat. Property has rented for $6,500/week in season, per owner, Buyer/Buyer Agent to verify all information herein. All showings must follow Covid protocols with masks and limited to parties of 4 including Agents. Second deposit must be Bank or Certified check.
Location
State MA
County Barnstable
Zoning R-1
Direction Tupper Rd to Town Neck Rd. At end bear right onto Freeman Ave, Stay right at fork to #77.
Rooms
Basement Full, Bulkhead, Concrete, Unfinished
Interior
Interior Features Central Vacuum, Wet Bar
Heating Forced Air, Natural Gas
Cooling Central Air
Flooring Tile, Carpet, Hardwood
Fireplaces Number 2
Appliance Range, Dishwasher, Microwave, Refrigerator, Washer, Dryer, Electric Water Heater, Utility Connections for Gas Range
Exterior
Exterior Feature Outdoor Shower
Garage Spaces 1.0
Community Features Shopping, Walk/Jog Trails, Medical Facility, Bike Path, Highway Access, House of Worship, Marina, Public School
Utilities Available for Gas Range
Waterfront Description Beach Front, Beach Access, Bay, Ocean, 1/10 to 3/10 To Beach, Beach Ownership(Public)
Roof Type Shingle
Total Parking Spaces 2
Garage Yes
Building
Lot Description Level
Foundation Concrete Perimeter
Sewer Inspection Required for Sale, Private Sewer
Water Public
Architectural Style Colonial, Contemporary
Read Less
Want to know what your home might be worth? Contact us for a FREE valuation!

Our team is ready to help you sell your home for the highest possible price ASAP
Bought with Nichole Willey & Associates • Keller Williams Realty
GET MORE INFORMATION





