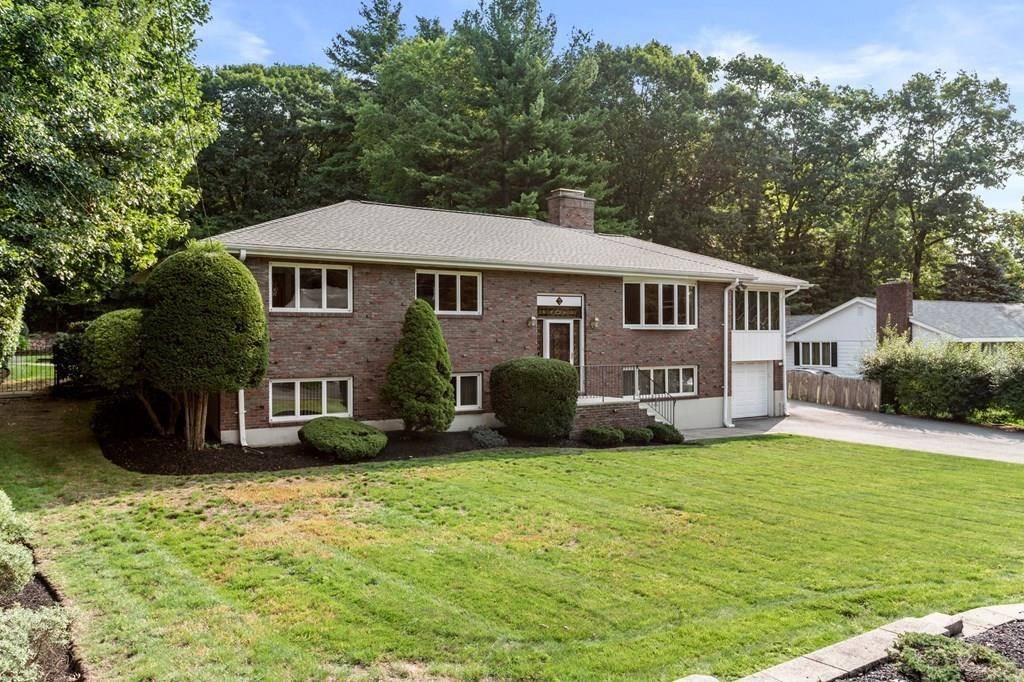$814,500
$829,000
1.7%For more information regarding the value of a property, please contact us for a free consultation.
7 Lindsay Terrace Saugus, MA 01906
4 Beds
3 Baths
3,251 SqFt
Key Details
Sold Price $814,500
Property Type Single Family Home
Sub Type Single Family Residence
Listing Status Sold
Purchase Type For Sale
Square Footage 3,251 sqft
Price per Sqft $250
MLS Listing ID 72731271
Sold Date 12/08/20
Style Mid-Century Modern
Bedrooms 4
Full Baths 3
Year Built 1963
Annual Tax Amount $8,082
Tax Year 2020
Lot Size 0.470 Acres
Acres 0.47
Property Sub-Type Single Family Residence
Property Description
This 3+ Bedroom, 3 full Bath, 3,250-square-foot, split-level home offers impeccably maintained original features & details today's buyers and sellers go through great pains to mimic. Hand-built, marble Fireplace commands attention in the bow-windowed Living Room, polished oak floors, tiled Baths and many oversized sliding-door Closets. Main level has open-concept with Living room, Dining and Kitchen flowing together. For the cook with fine taste, the kitchen has been updated with a Sub-Zero fridge, island-top Wolf electric range, oven underneath, cabinets galore plus pocket door to close off the hallway to the sleeping area. Adjacent dining area easily accommodates full-size table plus French doors opening to allow additional space, or close to separate a window-surrounded, tiled sun room/den/home office. Downstairs has expansive family room/den with a brick fireplace, flex-space for 4th/5th bedroom, full bath, laundry. Gorgeous grounds abut Breakheart Reservation.
Location
State MA
County Essex
Zoning NA
Direction Main Street to Ledgewood or Scott, left onto Lindsay.
Rooms
Family Room Closet, Flooring - Stone/Ceramic Tile
Basement Full, Partially Finished, Interior Entry, Garage Access, Sump Pump
Primary Bedroom Level Main
Dining Room Flooring - Hardwood, French Doors, Open Floorplan, Lighting - Pendant
Kitchen Closet/Cabinets - Custom Built, Flooring - Hardwood, Kitchen Island, Recessed Lighting, Remodeled
Interior
Interior Features Closet - Double, Ceiling Fan(s), Dining Area, Bonus Room, Sun Room, Internet Available - Unknown
Heating Baseboard, Oil
Cooling Central Air
Flooring Tile, Hardwood, Flooring - Stone/Ceramic Tile
Fireplaces Number 2
Fireplaces Type Family Room, Living Room
Appliance Range, Dishwasher, Disposal, Microwave, Countertop Range, Refrigerator, Washer, Dryer, Utility Connections for Electric Range, Utility Connections for Electric Oven, Utility Connections for Electric Dryer
Laundry Electric Dryer Hookup, Washer Hookup, In Basement
Exterior
Exterior Feature Rain Gutters, Storage, Professional Landscaping, Sprinkler System, Garden
Garage Spaces 1.0
Fence Fenced/Enclosed
Community Features Public Transportation, Shopping, Park, Walk/Jog Trails, Conservation Area, Highway Access, House of Worship, Private School, Public School, Sidewalks
Utilities Available for Electric Range, for Electric Oven, for Electric Dryer, Washer Hookup
Roof Type Shingle
Total Parking Spaces 6
Garage Yes
Building
Lot Description Cul-De-Sac, Other
Foundation Concrete Perimeter
Sewer Public Sewer
Water Public
Architectural Style Mid-Century Modern
Others
Acceptable Financing Estate Sale, Other (See Remarks)
Listing Terms Estate Sale, Other (See Remarks)
Read Less
Want to know what your home might be worth? Contact us for a FREE valuation!

Our team is ready to help you sell your home for the highest possible price ASAP
Bought with Robert Cooper • Flow Realty, Inc.
GET MORE INFORMATION





