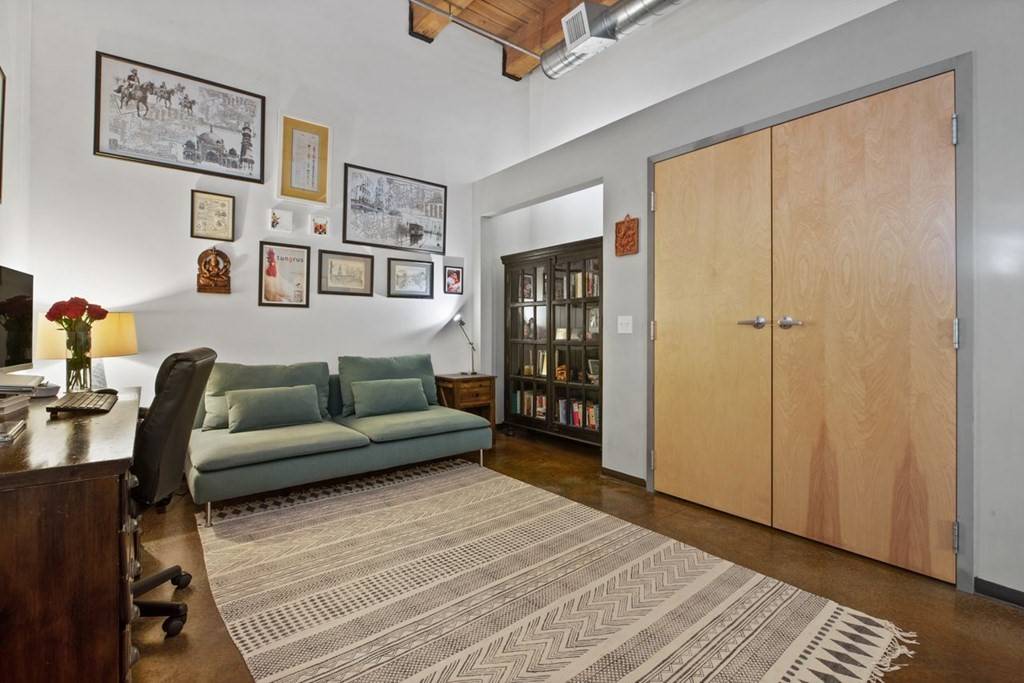$569,000
$559,000
1.8%For more information regarding the value of a property, please contact us for a free consultation.
120 Holmes St #212 Quincy, MA 02171
2 Beds
2 Baths
1,441 SqFt
Key Details
Sold Price $569,000
Property Type Condo
Sub Type Condominium
Listing Status Sold
Purchase Type For Sale
Square Footage 1,441 sqft
Price per Sqft $394
MLS Listing ID 72741902
Sold Date 11/05/20
Bedrooms 2
Full Baths 2
HOA Fees $481/mo
HOA Y/N true
Year Built 2005
Annual Tax Amount $6,396
Tax Year 2020
Property Sub-Type Condominium
Property Description
Welcome to GRANITE LOFTS! This Stunning home feels tucked away from the masses but has a sleek, open, and urban industrial sense! This floor plan is one of the most spacious designs in the complex with over fourteen hundred square feet of living space. Features include: soaring 14.5 foot beamed ceilings, concrete floors, upgraded kitchen with center island, granite counters, stainless steel appliances and in unit laundry. Other bonuses include two assigned spaces in the private parking lot, upgrade to solid doors in the condo, customized closet systems, gas heat, and Central Air. Just a short distance to the beach, shopping, restaurants, and a stones throw to the red line! Please see "Disclosures" regarding opportunity for a indoor storage closet.
Location
State MA
County Norfolk
Zoning res
Direction West Squantum Street to Holmes or Hancock St to Hayward Street to Holmes Street.
Rooms
Primary Bedroom Level First
Kitchen Beamed Ceilings, Dining Area, Countertops - Stone/Granite/Solid, Kitchen Island
Interior
Interior Features Beamed Ceilings, Closet, Study
Heating Central, Forced Air, Natural Gas
Cooling Central Air
Flooring Concrete
Appliance Range, Dishwasher, Disposal, Refrigerator, Washer, Dryer
Laundry Laundry Closet, First Floor
Exterior
Community Features Public Transportation, Shopping, Medical Facility, Highway Access, Public School, T-Station
Waterfront Description Beach Front, 1 to 2 Mile To Beach, Beach Ownership(Public)
Roof Type Tar/Gravel
Total Parking Spaces 2
Garage No
Building
Story 1
Sewer Public Sewer
Water Public
Schools
Elementary Schools Montclair
Middle Schools Atlantic
High Schools North Quincy
Others
Pets Allowed Breed Restrictions
Acceptable Financing Contract
Listing Terms Contract
Read Less
Want to know what your home might be worth? Contact us for a FREE valuation!

Our team is ready to help you sell your home for the highest possible price ASAP
Bought with Susanna Hunt • Coldwell Banker Realty - Hingham
GET MORE INFORMATION





