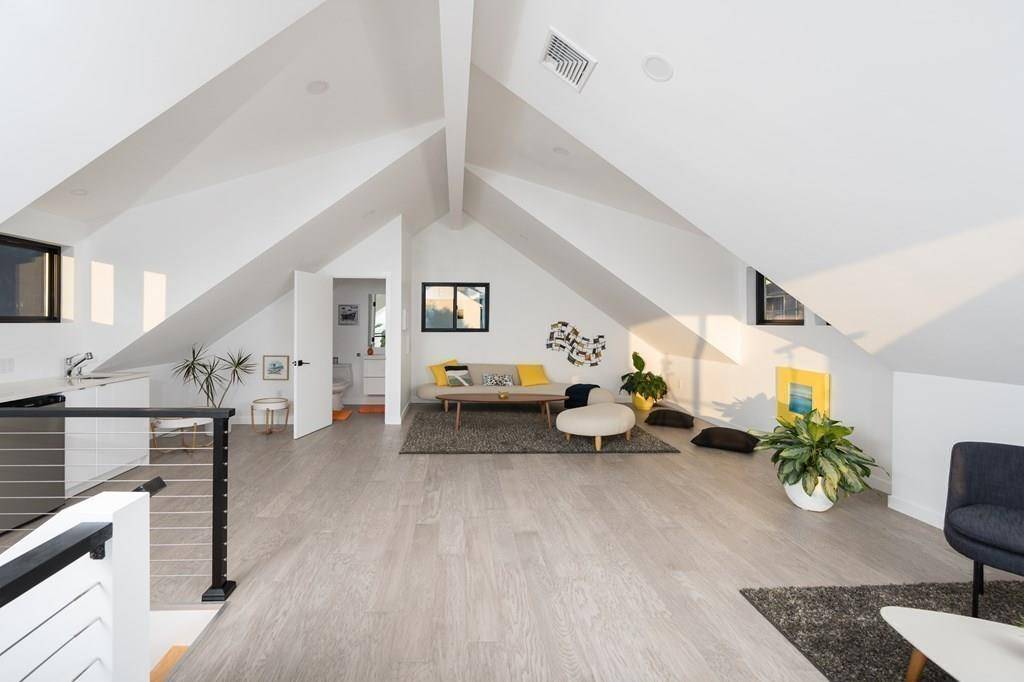$1,087,500
$1,249,000
12.9%For more information regarding the value of a property, please contact us for a free consultation.
8 Ocean Avenue Quincy, MA 02171
4 Beds
4 Baths
3,500 SqFt
Key Details
Sold Price $1,087,500
Property Type Single Family Home
Sub Type Single Family Residence
Listing Status Sold
Purchase Type For Sale
Square Footage 3,500 sqft
Price per Sqft $310
MLS Listing ID 72680976
Sold Date 10/23/20
Style Colonial, Contemporary
Bedrooms 4
Full Baths 3
Half Baths 2
HOA Y/N false
Year Built 2020
Annual Tax Amount $4,575
Tax Year 2020
Lot Size 3,920 Sqft
Acres 0.09
Property Sub-Type Single Family Residence
Property Description
New landscaping, WIFI enabled irrigation system, driveway, and fencing have been installed since listing date! Conveniently located in the beautiful Squantum neighborhood, this energy efficient, new construction, modern, spacious, bright home features open concept living on the first and third floors, with the third floor oversized great room and roof deck being masterfully designed to highlight Squantum's captivating views of the vibrant marsh, bay, and Boston skyline, perfect for large or intimate gatherings, relaxing, or sunset viewing. In the heart of the first floor, you can find a beautiful, unique, large, custom kitchen with quartz countertops and high-end stainless steel appliances, cozy living room with a gas fireplace and a dining area that opens up to a deck for an indoor/outdoor dining experience. Other noteworthy features: master suite, finished large basement with 1/2 bath, tall ceilings, two zone remote controlled heating and central air, hard wired video doorbell.
Location
State MA
County Norfolk
Area Squantum
Zoning RESA
Direction East Squantum Street to Ocean Avenue
Rooms
Basement Full, Finished, Walk-Out Access, Interior Entry
Primary Bedroom Level Second
Dining Room Deck - Exterior, Open Floorplan, Slider
Kitchen Bathroom - Full, Countertops - Stone/Granite/Solid, Kitchen Island, Open Floorplan, Recessed Lighting, Stainless Steel Appliances, Gas Stove, Lighting - Pendant
Interior
Interior Features Closet/Cabinets - Custom Built, Bathroom - Half, Wet bar, Slider, Closet, Recessed Lighting, Mud Room, Great Room, Bonus Room, Wet Bar
Heating Forced Air, Natural Gas, ENERGY STAR Qualified Equipment
Cooling Central Air, ENERGY STAR Qualified Equipment
Flooring Engineered Hardwood
Fireplaces Number 1
Fireplaces Type Living Room
Appliance Microwave, ENERGY STAR Qualified Refrigerator, ENERGY STAR Qualified Dishwasher, Rangetop - ENERGY STAR, Oven - ENERGY STAR, Tank Water Heaterless, Plumbed For Ice Maker, Utility Connections for Gas Range, Utility Connections for Electric Oven, Utility Connections for Gas Dryer, Utility Connections for Electric Dryer
Laundry Dryer Hookup - Dual, Washer Hookup
Exterior
Exterior Feature Balcony, Rain Gutters, Professional Landscaping, Sprinkler System, Stone Wall
Fence Fenced
Community Features Public Transportation, Shopping, Park, Walk/Jog Trails, Bike Path, Conservation Area, Highway Access, Marina, Public School
Utilities Available for Gas Range, for Electric Oven, for Gas Dryer, for Electric Dryer, Washer Hookup, Icemaker Connection
Waterfront Description Beach Front, 1/2 to 1 Mile To Beach
View Y/N Yes
View City
Roof Type Shingle
Total Parking Spaces 4
Garage No
Building
Lot Description Corner Lot
Foundation Concrete Perimeter
Sewer Public Sewer
Water Public
Architectural Style Colonial, Contemporary
Schools
Elementary Schools Squantum
High Schools North Quincy
Read Less
Want to know what your home might be worth? Contact us for a FREE valuation!

Our team is ready to help you sell your home for the highest possible price ASAP
Bought with James Lewis • Lewis & Co. RE Services LLC
GET MORE INFORMATION





