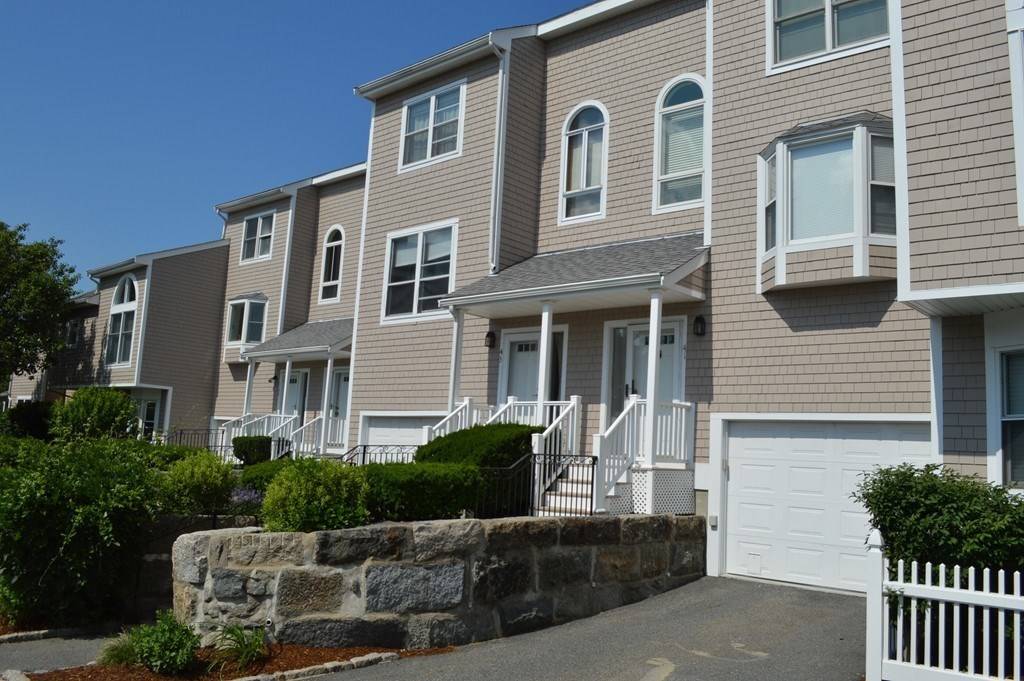$650,000
$649,900
For more information regarding the value of a property, please contact us for a free consultation.
41 Whaler Ln #92 Quincy, MA 02171
2 Beds
2.5 Baths
1,959 SqFt
Key Details
Sold Price $650,000
Property Type Condo
Sub Type Condominium
Listing Status Sold
Purchase Type For Sale
Square Footage 1,959 sqft
Price per Sqft $331
MLS Listing ID 72684487
Sold Date 10/08/20
Bedrooms 2
Full Baths 2
Half Baths 1
HOA Fees $780
HOA Y/N true
Year Built 1985
Annual Tax Amount $8,023
Tax Year 2020
Property Sub-Type Condominium
Property Description
Enjoy Soft Summer Breezes from 3 LEVELS of Southeast-Facing OUTDOOR SPACE! Expansive TRI-LEVEL TOWNHOME in Desirable Harbourside MARINA BAY! Sunny MASTER SUITE boasts Serene WATER VIEWS, a Soaring CATHEDRAL CEILING w/SKYLIGHT, WALK-IN CLOSET w/California Closet, Ceiling Fan & Juliette BALCONY! Master Bath w/JETTED TUB! Generous 2nd Bedroom w/WALK-IN CLOSET w/California Closet! 2nd Bath w/Shower! Updated Kitchen w/GAS COOKING, Island and Food Pantry! Bright Dining Area w/Bay Window! Spacious Livingroom w/Wood-Burning FIREPLACE and Wall of Glass leading to a PRIVATE COVERED BALCONY w/Storage Closet! Lower Level BONUS ROOM w/Slider leading to private DECK and Grassy Yard, 1/2 Bath, Full-Size LAUNDRY and direct access to Attached GARAGE! Community Lap POOL! FREE SHUTTLE to "T" Weekdays & Seasonal FERRY! Easy Access to 93/Mass Pike! PET FRIENDLY w/Restrictions! A Compelling VALUE for a townhome this size! 3D Tour: www.seetheproperty.com/r/333575
Location
State MA
County Norfolk
Area Marina Bay
Zoning PUD
Direction 93S/Exit 12 to 3A, L on E Squantum, L on Victory, R on Marina, R on Harbourside, L on Whaler
Rooms
Family Room Flooring - Wall to Wall Carpet, Balcony / Deck, Exterior Access, Recessed Lighting, Slider
Primary Bedroom Level Second
Dining Room Flooring - Hardwood, Window(s) - Bay/Bow/Box, Open Floorplan, Recessed Lighting
Kitchen Flooring - Hardwood, Pantry, Countertops - Stone/Granite/Solid, Kitchen Island, Cabinets - Upgraded, Open Floorplan, Recessed Lighting, Stainless Steel Appliances, Gas Stove, Lighting - Pendant
Interior
Heating Heat Pump, Electric, Individual, Unit Control
Cooling Central Air, Individual, Unit Control
Flooring Carpet, Hardwood
Fireplaces Number 1
Fireplaces Type Living Room
Appliance Range, Dishwasher, Disposal, Microwave, Refrigerator, Washer, Dryer, Electric Water Heater, Utility Connections for Gas Range, Utility Connections for Electric Dryer
Laundry Electric Dryer Hookup, Washer Hookup, In Basement, In Unit
Exterior
Exterior Feature Balcony, Decorative Lighting, Professional Landscaping
Garage Spaces 1.0
Pool Association, Lap
Community Features Public Transportation, Golf, Highway Access, Marina, Private School, Public School, T-Station
Utilities Available for Gas Range, for Electric Dryer
Waterfront Description Beach Front, Ocean, 1 to 2 Mile To Beach, Beach Ownership(Public)
Total Parking Spaces 1
Garage Yes
Building
Story 3
Sewer Public Sewer
Water Public
Schools
Elementary Schools Squantum
Middle Schools Middle
High Schools Nquincy/Bchigh
Others
Pets Allowed Breed Restrictions
Senior Community false
Read Less
Want to know what your home might be worth? Contact us for a FREE valuation!

Our team is ready to help you sell your home for the highest possible price ASAP
Bought with Fred Alibrandi • Douglas Elliman Real Estate - Park Plaza
GET MORE INFORMATION





