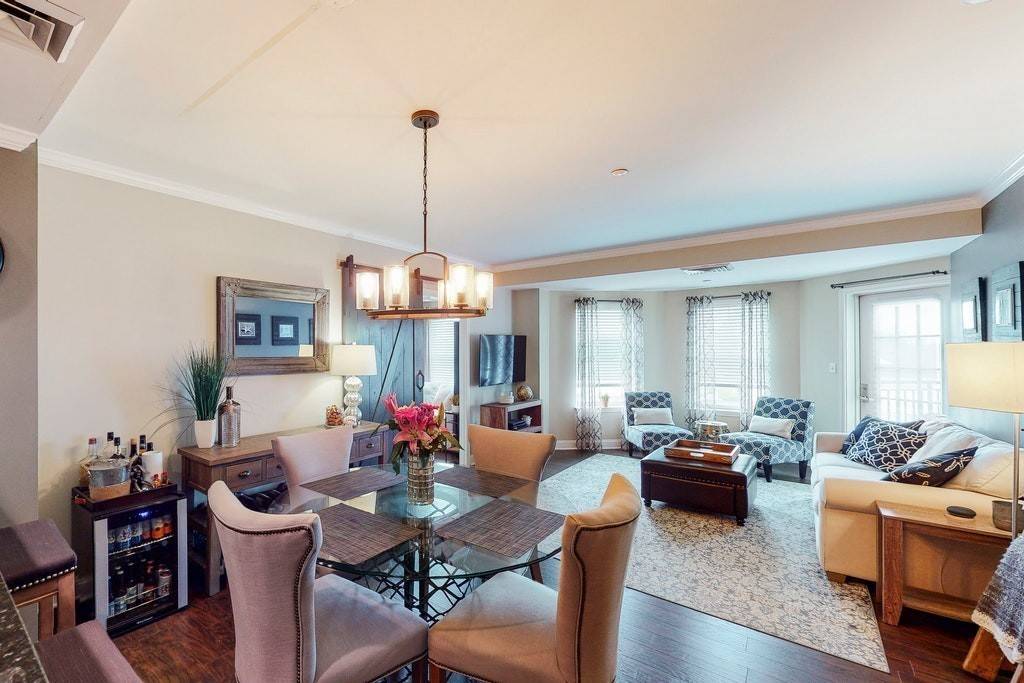$450,000
$439,900
2.3%For more information regarding the value of a property, please contact us for a free consultation.
10 Seaport Dr #2216 Quincy, MA 02171
1 Bed
1 Bath
963 SqFt
Key Details
Sold Price $450,000
Property Type Condo
Sub Type Condominium
Listing Status Sold
Purchase Type For Sale
Square Footage 963 sqft
Price per Sqft $467
MLS Listing ID 72665997
Sold Date 07/22/20
Bedrooms 1
Full Baths 1
HOA Fees $480/mo
HOA Y/N true
Year Built 2003
Annual Tax Amount $4,527
Tax Year 2019
Property Sub-Type Condominium
Property Description
MARINA BAY - Rare one bedroom plus den layout! Stunning and meticulous are the only two words needed to describe this sun-drenched home at the highly desired Atlantic property! Open floor plan with beautiful finishes including gorgeous wood floors, beautiful lighting, crown molding, granite countertops, stainless steel appliances, sizeable closet storage, in-unit laundry and outdoor space with a balcony. The Atlantic property offers an impressive swimming pool, gym facility, grilling patio and pet park. Additional amenities include a deeded parking space, energy efficient utilities, elevator building and professional on-site management. Enjoy all that the marina lifestyle has to offer including great restaurants, nightlife, fishing, boating, area beaches, parks etc. Complimentary shuttle servicing to the Red Line, ferry servicing to Boston area, and highway access to Rt 93. PET FRIENDLY. PRIVATE SHOWING ACCEPTED.
Location
State MA
County Norfolk
Area Marina Bay
Zoning 9999
Direction Map Quest/GPS Ready
Rooms
Dining Room Flooring - Wood, Breakfast Bar / Nook, Open Floorplan, Crown Molding
Kitchen Flooring - Stone/Ceramic Tile, Countertops - Stone/Granite/Solid, Breakfast Bar / Nook, Open Floorplan, Recessed Lighting
Interior
Interior Features Den
Heating Natural Gas, Individual, Unit Control
Cooling Central Air, Individual, Unit Control
Flooring Flooring - Wood
Appliance Range, Dishwasher, Disposal, Refrigerator, Freezer, Washer, Dryer
Laundry In Unit
Exterior
Pool Association, In Ground
Community Features Public Transportation, Shopping, Pool, Park, Walk/Jog Trails, Conservation Area, Highway Access, Marina, T-Station
Waterfront Description Waterfront, Beach Front, Ocean, Bay, Walk to, Deep Water Access, Marina, Ocean, Walk to, 1/10 to 3/10 To Beach
Total Parking Spaces 1
Garage No
Building
Story 1
Sewer Public Sewer
Water Public
Others
Pets Allowed Breed Restrictions
Read Less
Want to know what your home might be worth? Contact us for a FREE valuation!

Our team is ready to help you sell your home for the highest possible price ASAP
Bought with Amanda Dumont • Brooks Brokerage, LLC
GET MORE INFORMATION





