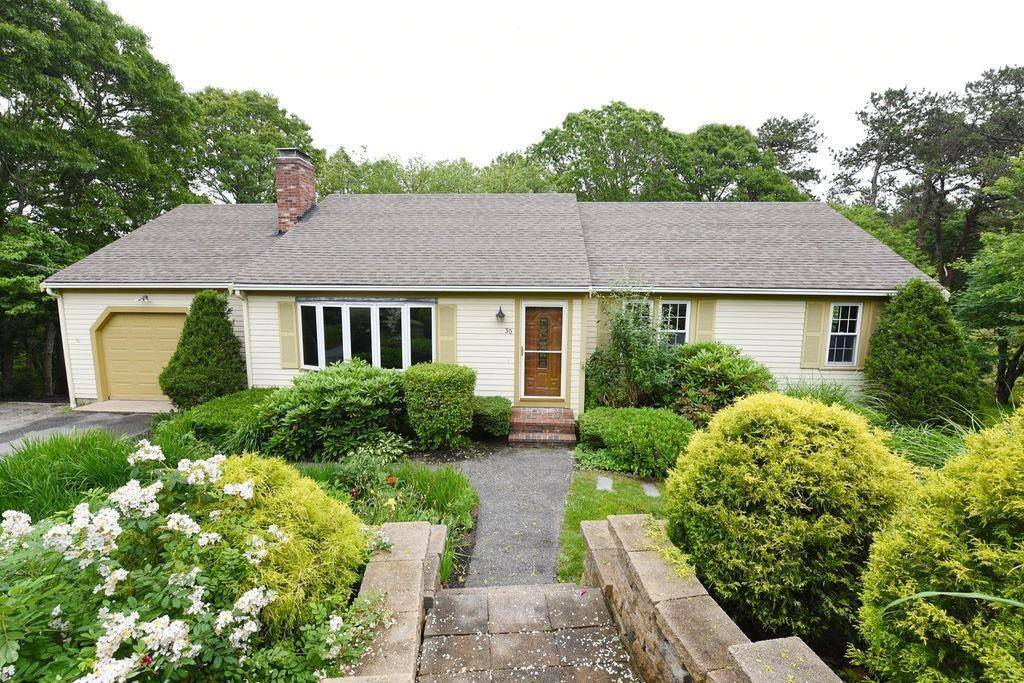$423,000
$429,000
1.4%For more information regarding the value of a property, please contact us for a free consultation.
30 Old Salem Rd Brewster, MA 02631
3 Beds
3 Baths
2,111 SqFt
Key Details
Sold Price $423,000
Property Type Single Family Home
Sub Type Single Family Residence
Listing Status Sold
Purchase Type For Sale
Square Footage 2,111 sqft
Price per Sqft $200
MLS Listing ID 72607051
Sold Date 07/17/20
Style Ranch
Bedrooms 3
Full Baths 3
HOA Y/N false
Year Built 1981
Annual Tax Amount $2,783
Tax Year 2019
Lot Size 0.490 Acres
Acres 0.49
Property Sub-Type Single Family Residence
Property Description
New Septic System just installed. This is NOT a drive by home it is a must come in and see for you ! This home has so much more living space than can be seen from the road and when you enter the home you will appreciate its freshly painted walls, shining hardwoods, Central air, gas fireplace,wood stove,newer and up to date serviced mechanicals, the many windows and sliders that allow light to filter in and the high end renovation of the finished basement w/galley kitchen, 3/4 bathroom, 2 multi-purpose rooms that allow you to decide how best to utilize the space to accommodate your forever home or second home living lifestyle. In addition, this quaint home has stunning blooms throughout the year as well as professionally planted mature landscaping, quality masonry, privacy, 1 car garage and is set back from the road in a quiet neighborhood plus the home is only miles to the beach, the bike rail trail, restaurants, and shopping. Come see this property today it could be yours to enjoy.
Location
State MA
County Barnstable
Zoning RESD.
Direction Satucket to Red Top to Sturbridge to Old Salem
Rooms
Family Room Bathroom - Full, Wood / Coal / Pellet Stove, Closet/Cabinets - Custom Built, Flooring - Wall to Wall Carpet, Balcony / Deck, Balcony - Exterior, Cable Hookup, Exterior Access, Remodeled, Slider
Basement Full, Walk-Out Access, Interior Entry
Primary Bedroom Level First
Dining Room Flooring - Hardwood, Balcony / Deck, Balcony - Exterior, Deck - Exterior, Exterior Access, Slider
Kitchen Ceiling Fan(s), Flooring - Vinyl, Dining Area, Breakfast Bar / Nook, Deck - Exterior, Exterior Access
Interior
Interior Features Bathroom - With Shower Stall, Countertops - Upgraded, Cabinets - Upgraded, Mud Room, Bonus Room, 3/4 Bath, Kitchen
Heating Forced Air, Electric, Propane, Wood
Cooling Central Air
Flooring Wood, Tile, Vinyl, Carpet, Flooring - Wall to Wall Carpet, Flooring - Stone/Ceramic Tile
Fireplaces Number 1
Fireplaces Type Living Room
Appliance Range, Dishwasher, Refrigerator, Washer, Dryer, Propane Water Heater, Utility Connections for Electric Range, Utility Connections for Electric Dryer
Laundry Flooring - Vinyl, Main Level, Electric Dryer Hookup, Exterior Access, Washer Hookup, First Floor
Exterior
Exterior Feature Rain Gutters, Professional Landscaping, Sprinkler System, Garden, Outdoor Shower, Stone Wall
Garage Spaces 1.0
Community Features Shopping, Park, Conservation Area, Highway Access, House of Worship, Public School
Utilities Available for Electric Range, for Electric Dryer, Washer Hookup
Waterfront Description Beach Front, Bay, Harbor, Ocean, 1 to 2 Mile To Beach, Beach Ownership(Public)
Roof Type Shingle
Total Parking Spaces 3
Garage Yes
Building
Lot Description Wooded, Sloped
Foundation Concrete Perimeter
Sewer Private Sewer
Water Public
Architectural Style Ranch
Schools
Elementary Schools Eddy Elementary
Read Less
Want to know what your home might be worth? Contact us for a FREE valuation!

Our team is ready to help you sell your home for the highest possible price ASAP
Bought with Michael Leighton • Leighton Realty
GET MORE INFORMATION





