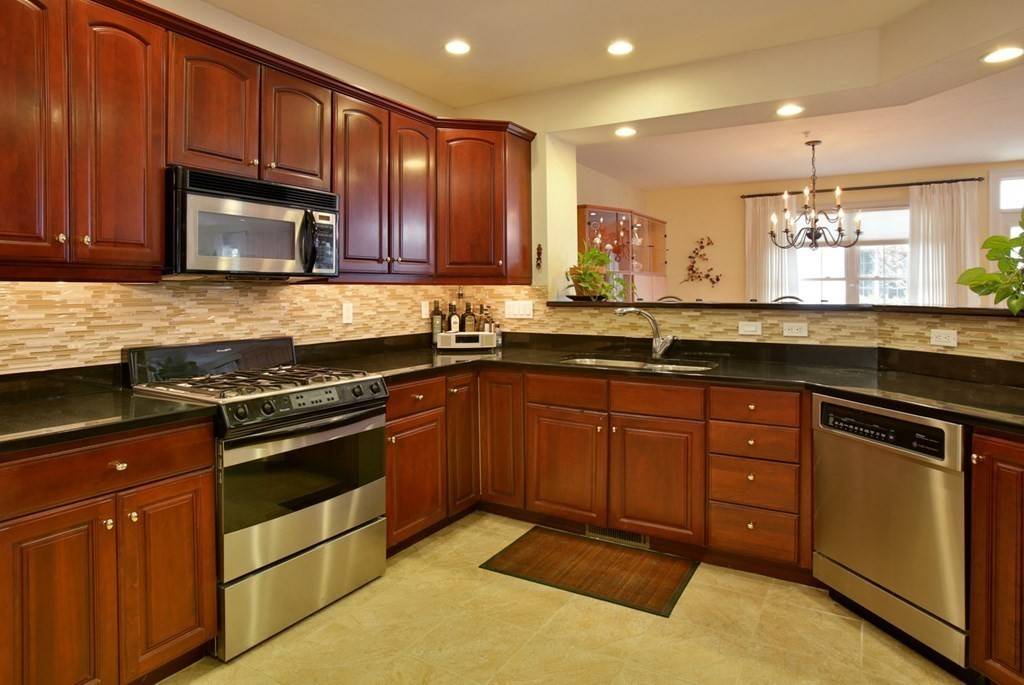$759,500
$789,000
3.7%For more information regarding the value of a property, please contact us for a free consultation.
219 Victory Rd #219 Quincy, MA 02171
2 Beds
2 Baths
1,956 SqFt
Key Details
Sold Price $759,500
Property Type Condo
Sub Type Condominium
Listing Status Sold
Purchase Type For Sale
Square Footage 1,956 sqft
Price per Sqft $388
MLS Listing ID 72639547
Sold Date 07/14/20
Bedrooms 2
Full Baths 2
HOA Fees $715/mo
HOA Y/N true
Year Built 1999
Annual Tax Amount $7,297
Tax Year 2019
Property Sub-Type Condominium
Property Description
Pristine condominium at Chapman's Reach "Boston uncommon Lifestyle at Marina Bay". This rare, Chatham layout provides one level, first floor living including: living room, dining room, kitchen, spacious master suite with walk in closet, second bedroom, second full bath and laundry. An additional 15 by 21 foot great room with; cathedral ceiling, French doors and covered deck is above the two car attached garage. Southwest corner location with abundant natural light. Additional features: fireplaced living room with media system, bay window and built in window seat, large kitchen with granite, stainless appliances and built in wine cooler, hardwood flooring throughout entire first floor, covered front porch and landscaped area and covered deck access from great room. A compelling value and perfect "cottage alternative". Do not miss this opportunity. Limited showings, requirements due to Covad 19 protocol apply.
Location
State MA
County Norfolk
Area Marina Bay
Zoning PUD
Direction Victory Road, right on Tilden Comm Drive, right on Hutchinson, right again, park on left.
Rooms
Family Room Cathedral Ceiling(s), Closet, Flooring - Wall to Wall Carpet, Balcony / Deck, Balcony - Exterior, French Doors
Primary Bedroom Level First
Dining Room Flooring - Hardwood, Window(s) - Picture
Kitchen Flooring - Stone/Ceramic Tile, Window(s) - Stained Glass, Pantry, Countertops - Stone/Granite/Solid, Countertops - Upgraded, Breakfast Bar / Nook
Interior
Interior Features Internet Available - Broadband
Heating Forced Air, Natural Gas
Cooling Dual
Flooring Tile, Hardwood
Fireplaces Number 1
Fireplaces Type Living Room
Appliance Range, Dishwasher, Disposal, Microwave, Refrigerator, Wine Refrigerator, Gas Water Heater, Utility Connections for Gas Range, Utility Connections for Electric Dryer
Laundry Main Level, Electric Dryer Hookup, Washer Hookup, In Unit
Exterior
Garage Spaces 2.0
Community Features Public Transportation, Shopping, Park, Medical Facility, Conservation Area, Marina
Utilities Available for Gas Range, for Electric Dryer, Washer Hookup
Waterfront Description Beach Front, Bay, Harbor, River, Frontage, Walk to, 3/10 to 1/2 Mile To Beach, Beach Ownership(Public)
Roof Type Shingle
Garage Yes
Building
Story 2
Sewer Public Sewer
Water Public
Others
Pets Allowed Breed Restrictions
Senior Community false
Read Less
Want to know what your home might be worth? Contact us for a FREE valuation!

Our team is ready to help you sell your home for the highest possible price ASAP
Bought with Marcella Sliney • Coldwell Banker Residential Brokerage - Boston - South End
GET MORE INFORMATION





