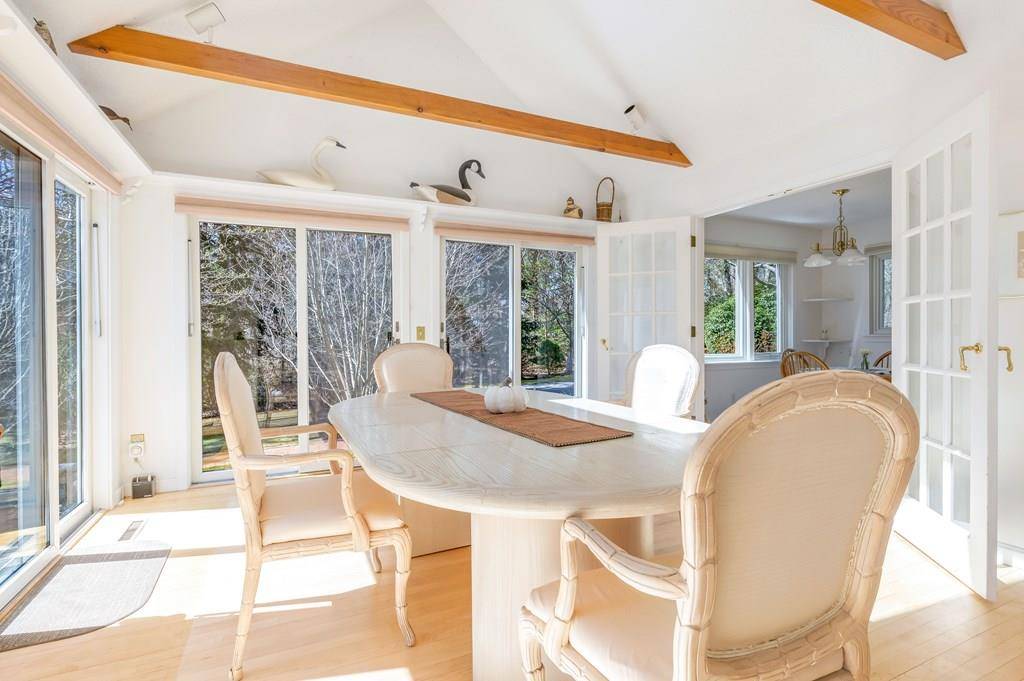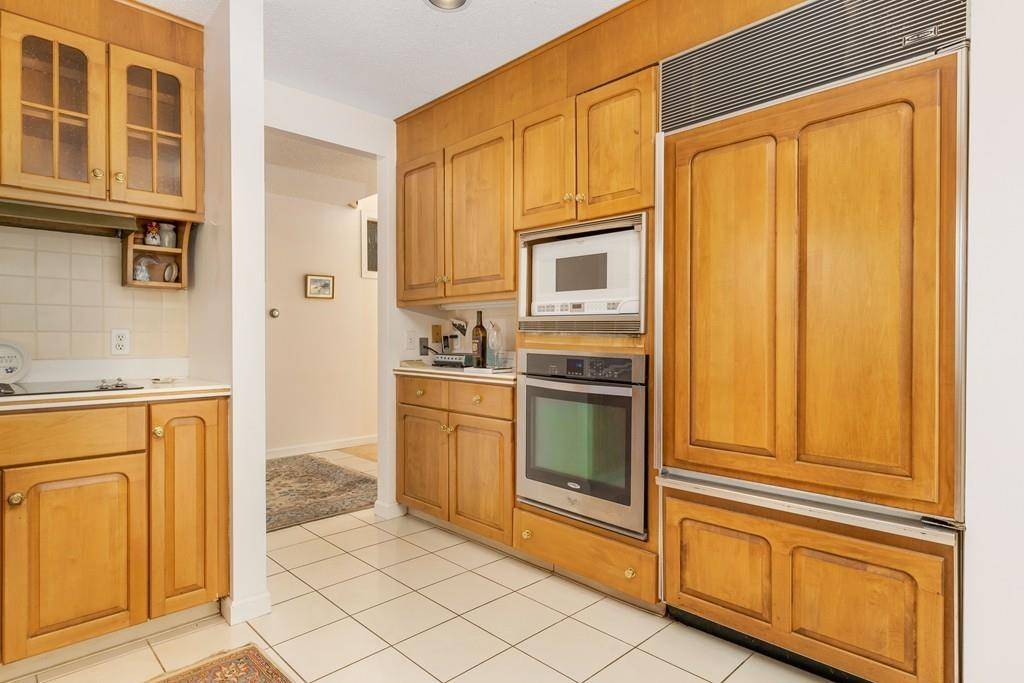$720,000
$720,000
For more information regarding the value of a property, please contact us for a free consultation.
26 Sears Point Brewster, MA 02631
4 Beds
4 Baths
2,673 SqFt
Key Details
Sold Price $720,000
Property Type Single Family Home
Sub Type Single Family Residence
Listing Status Sold
Purchase Type For Sale
Square Footage 2,673 sqft
Price per Sqft $269
Subdivision Sears Point Association
MLS Listing ID 72645031
Sold Date 06/19/20
Style Other (See Remarks)
Bedrooms 4
Full Baths 4
HOA Fees $950/mo
HOA Y/N true
Year Built 1985
Annual Tax Amount $7,025
Tax Year 2020
Lot Size 30.000 Acres
Acres 30.0
Property Sub-Type Single Family Residence
Property Description
Sprawling, STAND ALONE condominium. Ideally located within Brewster's prestigious Sears Point Association, 26 Sears Point Drive is unique. This spectacular property majestically rests on a serene, level lot which truly makes it one of a kind. Expansive living area highlighted by magnificent great room complete with skylights, vaulted ceilings, and sliding door access to large wrap around deck. First and Second Floor Master Bedrooms. 4 Full bathrooms, one with a jacuzzi! Ample storage space throughout. Finished 1700 SF basement provide a limitless range of options for entertaining or potential rental income. Unparalleled privacy, with access to all the amenities that Sears Point has to offer. (Private Association Beach, tennis courts, pool, professional property maintenance) Value, north of 6A, in downtown Brewster? Yes, you're reading this correctly. Get out and come see this property as soon as possible! (While adhering to proper social distancing protocols).
Location
State MA
County Barnstable
Area Brewster (Village)
Zoning RL
Direction 6A to Lower Road. From lower road, turn right onto Sears Point. First Driveway on the right.
Rooms
Basement Full, Finished
Primary Bedroom Level Main
Dining Room Skylight, Flooring - Hardwood, Deck - Exterior, Exterior Access, Slider
Kitchen Flooring - Stone/Ceramic Tile, Dining Area, Countertops - Stone/Granite/Solid, Cable Hookup, Recessed Lighting, Peninsula
Interior
Interior Features Closet, Open Floor Plan, Lighting - Pendant, Entrance Foyer, Mud Room, Play Room
Heating Forced Air, Natural Gas, Fireplace
Cooling Central Air
Flooring Flooring - Stone/Ceramic Tile, Flooring - Wall to Wall Carpet
Fireplaces Number 2
Fireplaces Type Living Room
Appliance Oil Water Heater, Gas Water Heater, Tank Water Heater
Laundry In Basement
Exterior
Garage Spaces 2.0
Community Features Public Transportation, Shopping, Pool, Tennis Court(s), Park, Walk/Jog Trails, Golf, Bike Path
Waterfront Description Beach Front, Beach Access, Bay, Other (See Remarks), 3/10 to 1/2 Mile To Beach, Beach Ownership(Association,Deeded Rights)
Total Parking Spaces 6
Garage Yes
Building
Lot Description Corner Lot, Wooded, Easements
Foundation Block
Sewer Private Sewer
Water Public
Architectural Style Other (See Remarks)
Schools
High Schools Nauset
Others
Senior Community false
Acceptable Financing Seller W/Participate
Listing Terms Seller W/Participate
Read Less
Want to know what your home might be worth? Contact us for a FREE valuation!

Our team is ready to help you sell your home for the highest possible price ASAP
Bought with Christopher Foley • RE/MAX Executive Realty
GET MORE INFORMATION





