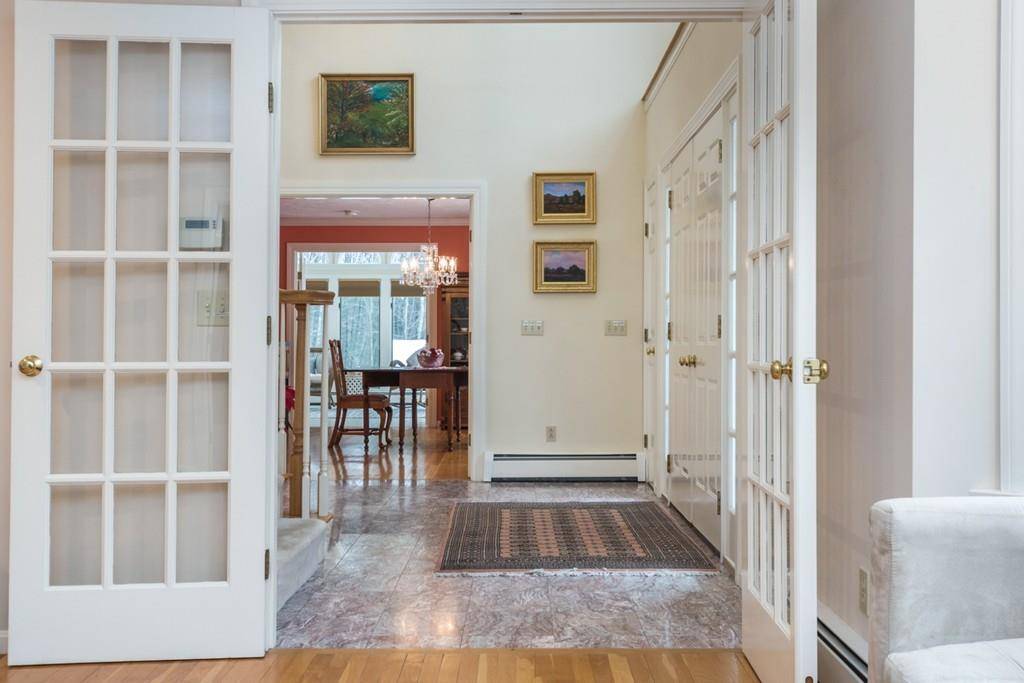$970,000
$986,000
1.6%For more information regarding the value of a property, please contact us for a free consultation.
354 Burroughs Rd Boxborough, MA 01719
4 Beds
4.5 Baths
3,948 SqFt
Key Details
Sold Price $970,000
Property Type Single Family Home
Sub Type Single Family Residence
Listing Status Sold
Purchase Type For Sale
Square Footage 3,948 sqft
Price per Sqft $245
Subdivision Burroughs Farm Estates
MLS Listing ID 72634755
Sold Date 05/18/20
Style Colonial
Bedrooms 4
Full Baths 4
Half Baths 1
HOA Y/N false
Year Built 1991
Annual Tax Amount $16,044
Tax Year 2020
Lot Size 6.830 Acres
Acres 6.83
Property Sub-Type Single Family Residence
Property Description
Privacy, location and lifestyle: welcome to this stately Colonial home located on 7 acres of land complete with professionally landscaped gardens, heated gunite pool with hot tub and even an adult-sized treehouse! Custom designed for superb Feng Shui, the main living area boasts a stunning Great Room with built-in cabinetry and cathedral ceiling, an eat-in kitchen with a double-sided floor-to-ceiling stone fireplace, a private home office, formal dining and living rooms, a sunroom and an en-suite guest room. The oak staircase leads to a Juliet balcony separating the master suite from the bedroom wing with views of the natural surroundings from every window. The master suite includes a fully renovated spa bath and a walk-in closet to die for and the bedroom wing features two additional en-suite bedrooms plus laundry. The lower level fitness room, wine cellar, three car garage and abundant storage make this a truly unique opportunity not to be missed!
Location
State MA
County Middlesex
Zoning AR
Direction Route 111/ Mass Ave to Burroughs Road or use GPS
Rooms
Family Room Cathedral Ceiling(s), Flooring - Hardwood, French Doors, Slider
Basement Full, Partially Finished
Primary Bedroom Level Second
Dining Room Flooring - Hardwood, Window(s) - Bay/Bow/Box, French Doors
Kitchen Flooring - Stone/Ceramic Tile, Dining Area, Countertops - Stone/Granite/Solid, Peninsula
Interior
Interior Features Closet/Cabinets - Custom Built, Ceiling - Cathedral, Bathroom - Full, Bathroom - With Tub & Shower, Office, Sun Room, Great Room, Bathroom, Exercise Room, Wired for Sound
Heating Oil
Cooling Central Air
Flooring Tile, Carpet, Hardwood, Flooring - Hardwood, Flooring - Stone/Ceramic Tile, Flooring - Wall to Wall Carpet
Fireplaces Number 2
Fireplaces Type Family Room, Living Room
Appliance Oven, Dishwasher, Trash Compactor, Microwave, Countertop Range, Refrigerator, Washer, Dryer, Water Softener, Oil Water Heater, Tank Water Heater, Plumbed For Ice Maker, Utility Connections for Gas Range, Utility Connections for Electric Oven, Utility Connections for Electric Dryer
Laundry Washer Hookup
Exterior
Exterior Feature Professional Landscaping, Sprinkler System, Garden
Garage Spaces 5.0
Pool Pool - Inground Heated
Community Features Public Transportation, Shopping, Tennis Court(s), Park, Walk/Jog Trails, Stable(s), Golf, Medical Facility, Bike Path, Conservation Area, Highway Access, House of Worship, Public School
Utilities Available for Gas Range, for Electric Oven, for Electric Dryer, Washer Hookup, Icemaker Connection, Generator Connection
Roof Type Shingle
Total Parking Spaces 8
Garage Yes
Private Pool true
Building
Lot Description Wooded, Gentle Sloping
Foundation Concrete Perimeter
Sewer Private Sewer
Water Private
Architectural Style Colonial
Schools
Elementary Schools Choice Of 6
Middle Schools Rj Grey
High Schools Abrhs
Others
Senior Community false
Read Less
Want to know what your home might be worth? Contact us for a FREE valuation!

Our team is ready to help you sell your home for the highest possible price ASAP
Bought with Muriel Hackel • Coldwell Banker Residential Brokerage - Newton - Centre St.
GET MORE INFORMATION





