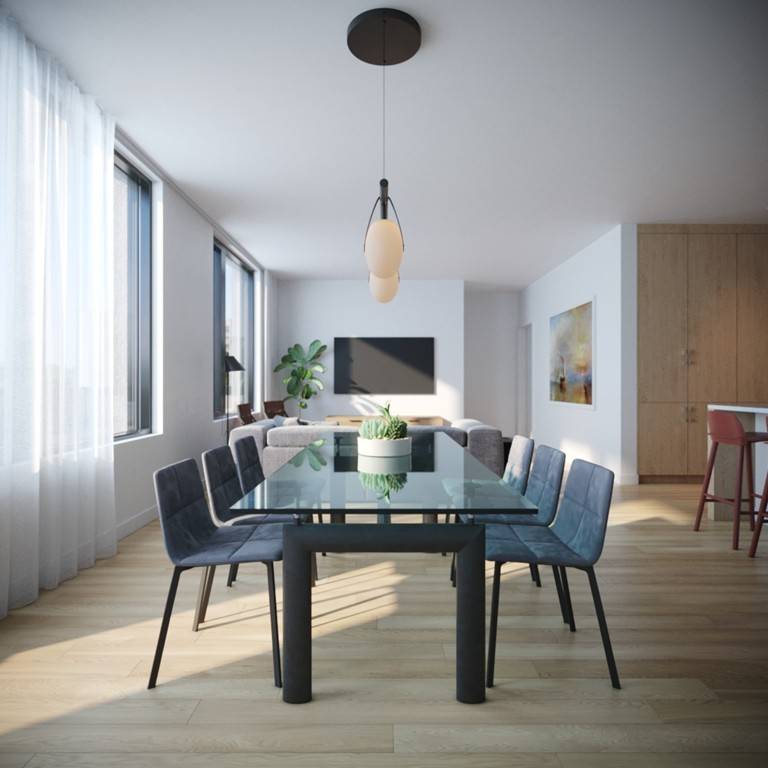$695,000
$695,000
For more information regarding the value of a property, please contact us for a free consultation.
57 Quincy Shore Drive #412 Quincy, MA 02171
2 Beds
2 Baths
1,162 SqFt
Key Details
Sold Price $695,000
Property Type Condo
Sub Type Condominium
Listing Status Sold
Purchase Type For Sale
Square Footage 1,162 sqft
Price per Sqft $598
MLS Listing ID 72420148
Sold Date 12/12/19
Bedrooms 2
Full Baths 2
HOA Fees $314/mo
HOA Y/N true
Year Built 2018
Tax Year 2019
Property Sub-Type Condominium
Property Description
LIMITED RELEASE!! This pet friendly building offers thoughtfully designed units by the inch with a full wall of windows and panoramic views. Open floor plan, 2 bedrooms, master suite with five fixture master bath, large walk in closet. L-shaped kitchen with quartz counters, white oak finished cabinets and center island leading to large flexible dining and living. Details galore include Bosch and Fisher-Paykel appliances, LED recessed lighting throughout, Nest thermostats, Navien instant hot water, Butterfly video intercom, nothing overlooked here. Common amenities include fitness center, rooftop lounge with outdoor terrace complete with lounge chairs, TV, and gas-lined grill, 2 garage parking spaces, package room, and bike room.Prices increase in the Spring, so reserve now and have plenty of time to put your house on the market in the Spring - realize maximum value while having a unit reserved at a Fall / pre-sale price. Luxury living at its finest. Delivery July 2019
Location
State MA
County Norfolk
Zoning RES
Direction Intersection of Atlantic Street and Quincy Shore Drive, just off of Neponset River Bridge
Rooms
Primary Bedroom Level First
Dining Room Flooring - Hardwood, Window(s) - Picture, Open Floorplan, Recessed Lighting
Kitchen Flooring - Hardwood, Dining Area, Countertops - Stone/Granite/Solid, Open Floorplan, Recessed Lighting, Stainless Steel Appliances, Wine Chiller
Interior
Interior Features Closet, Entrance Foyer
Heating Natural Gas
Cooling Central Air
Flooring Hardwood, Flooring - Hardwood
Appliance Range, Dishwasher, Disposal, Microwave, Refrigerator, Washer, Dryer, Gas Water Heater
Laundry First Floor, In Unit
Exterior
Garage Spaces 2.0
Community Features Public Transportation, Shopping, Park, Walk/Jog Trails, Golf, Medical Facility, Bike Path, Conservation Area, Highway Access, House of Worship, Marina, Private School, Public School, T-Station, University
Waterfront Description Beach Front, 1/2 to 1 Mile To Beach, Beach Ownership(Public)
View Y/N Yes
View City
Roof Type Rubber
Garage Yes
Building
Story 1
Sewer Public Sewer
Water Public
Others
Pets Allowed Yes
Senior Community false
Read Less
Want to know what your home might be worth? Contact us for a FREE valuation!

Our team is ready to help you sell your home for the highest possible price ASAP
Bought with Jason West • Keller Williams Realty
GET MORE INFORMATION





