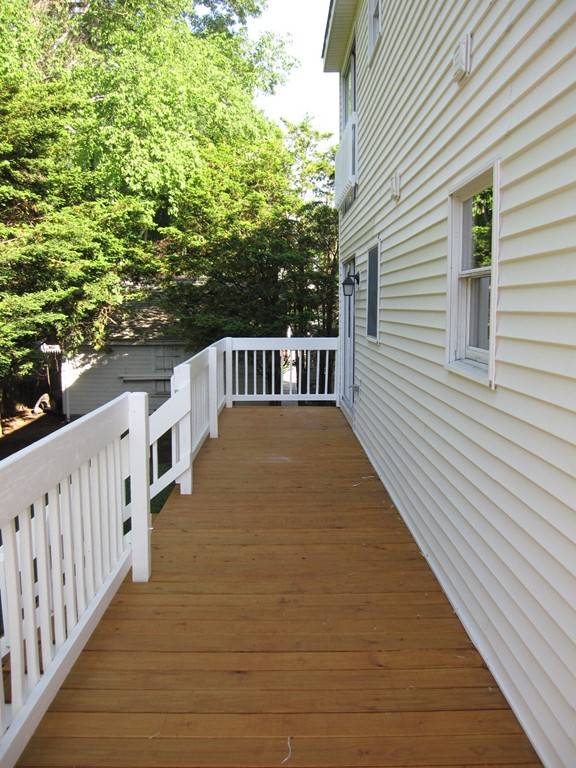$390,000
$399,900
2.5%For more information regarding the value of a property, please contact us for a free consultation.
21 Bates Road #21 Framingham, MA 01702
3 Beds
3 Baths
1,728 SqFt
Key Details
Sold Price $390,000
Property Type Single Family Home
Sub Type Condex
Listing Status Sold
Purchase Type For Sale
Square Footage 1,728 sqft
Price per Sqft $225
MLS Listing ID 72397816
Sold Date 11/14/18
Bedrooms 3
Full Baths 3
HOA Y/N true
Year Built 1988
Annual Tax Amount $3,460
Tax Year 2018
Property Sub-Type Condex
Property Description
A RARE FIND & BETTER THAN A TOWNHOUSE! This young attached cape style home with a NEW ROOF and 3 FULL BATHS has been recently renovated. NO ASSOCIATION FEE! The kitchen has granite countertops, stainless steel appliances and a breakfast area with a slider leading to a large catwalk style 36 x 6 deck. All rooms on the first floor have hardwood flooring and both the living room and dining room have a large bay window. The master bedroom has a full bath, skylights and is loaded with plenty of closet space. The second bedroom is large and has plenty of closet space and skylights. There's a third bedroom on the first with a Hollywood style full bath with a tiled shower and granite countertop, perfect for an aging parent. The heating system is warm air fueled by natural gas and an updated electric panel. The exterior has low maintenance vinyl siding and each unit has exclusive use to the land surrounding the home. Close to commuter rail, shopping, restaurants, schools and parks.
Location
State MA
County Middlesex
Zoning G
Direction Hollis Street to Bates Road near the Ashland town line.
Rooms
Family Room Flooring - Hardwood, Window(s) - Bay/Bow/Box, Remodeled
Primary Bedroom Level Second
Dining Room Flooring - Hardwood, Window(s) - Bay/Bow/Box, Remodeled
Kitchen Flooring - Hardwood, Dining Area, Countertops - Stone/Granite/Solid, Remodeled, Slider, Stainless Steel Appliances
Interior
Heating Forced Air, Natural Gas
Cooling None
Flooring Tile, Carpet, Hardwood
Appliance Range, Dishwasher, Disposal, Microwave, Refrigerator, Gas Water Heater, Tank Water Heater, Utility Connections for Electric Range, Utility Connections for Electric Dryer
Laundry Electric Dryer Hookup, Washer Hookup, In Basement
Exterior
Community Features Public Transportation, Shopping, Park, Highway Access, Public School, T-Station, University
Utilities Available for Electric Range, for Electric Dryer, Washer Hookup
Waterfront Description Beach Front, Lake/Pond, 1/10 to 3/10 To Beach, Beach Ownership(Public)
Roof Type Shingle
Total Parking Spaces 4
Garage No
Building
Story 3
Sewer Public Sewer
Water Public
Read Less
Want to know what your home might be worth? Contact us for a FREE valuation!

Our team is ready to help you sell your home for the highest possible price ASAP
Bought with Stephanie Lachapelle • ERA Key Realty Services- Fram
GET MORE INFORMATION





