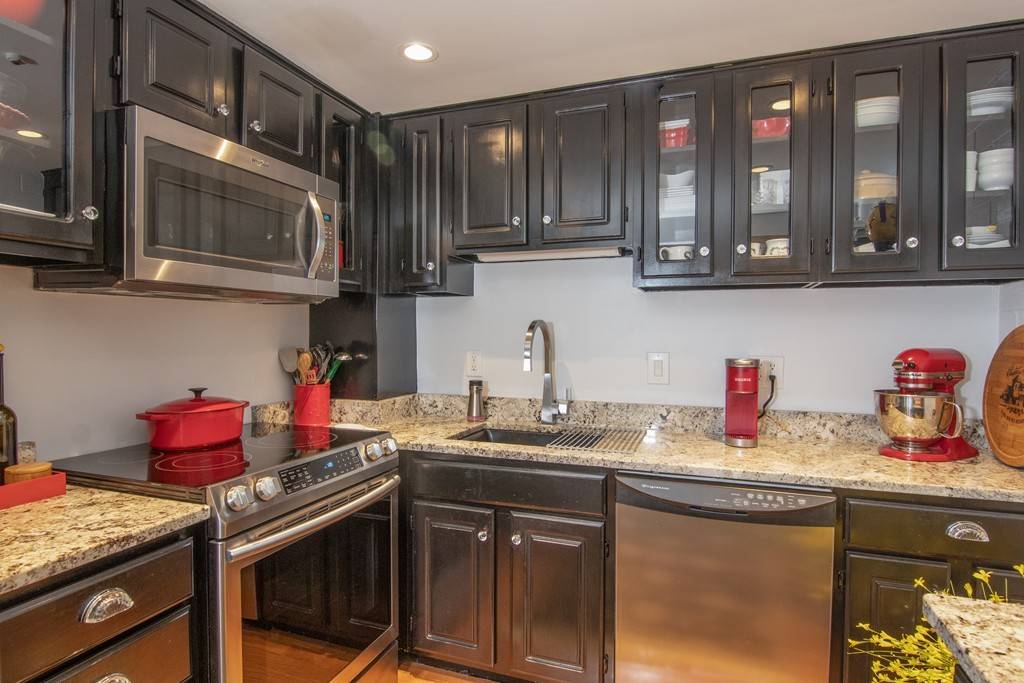$425,000
$399,900
6.3%For more information regarding the value of a property, please contact us for a free consultation.
175 Quincy Shore Dr #B52 Quincy, MA 02171
2 Beds
2 Baths
1,170 SqFt
Key Details
Sold Price $425,000
Property Type Condo
Sub Type Condominium
Listing Status Sold
Purchase Type For Sale
Square Footage 1,170 sqft
Price per Sqft $363
MLS Listing ID 72520038
Sold Date 08/02/19
Bedrooms 2
Full Baths 2
HOA Fees $537/mo
HOA Y/N true
Year Built 1975
Annual Tax Amount $3,803
Tax Year 2019
Property Sub-Type Condominium
Property Description
ONE OF A KIND unit available in the SOUGHT AFTER COMPLEX! Transportation, highway, shopping and beach are all close by. This TWO BEDROOM/TWO BATH unit is located in the front of the building, 5th floor! Step out onto your balcony and watch the ocean waves, feel the breeze or watch the boats.Unit has been nicely updated, Brazilian Cherry Floors, wainscoting, crown molding. Kitchen has been upgraded with Brazilian Agate Granite, shelving, stainless appliances (all less than 2 years old except dishwasher). Plenty of room to entertain in the Living and Dining Rooms, living room has sliders to the balcony, crown molding and dining room has crown molding and wainscoting. Both bathrooms nicely updated, bath with walk in tiled shower, new vanity, granite top, second bath has a tub and shower. Two good size bedrooms with Brazilian Cherry Floors, closets, 2md bedroom has sliders to balcony. Inground pool/tennis court/deeded parking space in garage and outside.
Location
State MA
County Norfolk
Zoning RES
Direction Neponset Ave Bridge/3A to Quincy Shore Drive or 93 South, exit 12 to QSG. Visitor parking in front
Rooms
Dining Room Flooring - Hardwood, Remodeled, Wainscoting, Lighting - Overhead, Crown Molding
Kitchen Flooring - Hardwood, Countertops - Stone/Granite/Solid, Remodeled, Stainless Steel Appliances
Interior
Heating Forced Air
Cooling Central Air
Flooring Tile, Hardwood
Appliance Range, Dishwasher, Disposal, Microwave, Refrigerator, Gas Water Heater, Plumbed For Ice Maker, Utility Connections for Electric Range
Laundry In Building
Exterior
Exterior Feature Balcony, Professional Landscaping, Tennis Court(s)
Garage Spaces 1.0
Pool Association, In Ground
Community Features Public Transportation, Shopping, Pool, Tennis Court(s), Park, Walk/Jog Trails, Medical Facility, Bike Path, Conservation Area, Highway Access, House of Worship, Public School, T-Station, University
Utilities Available for Electric Range, Icemaker Connection
Waterfront Description Beach Front, 3/10 to 1/2 Mile To Beach
Total Parking Spaces 1
Garage Yes
Building
Story 1
Sewer Public Sewer
Water Public
Others
Pets Allowed Breed Restrictions
Senior Community false
Acceptable Financing Contract
Listing Terms Contract
Read Less
Want to know what your home might be worth? Contact us for a FREE valuation!

Our team is ready to help you sell your home for the highest possible price ASAP
Bought with Audra Stevens • Elevate Real Estate
GET MORE INFORMATION





