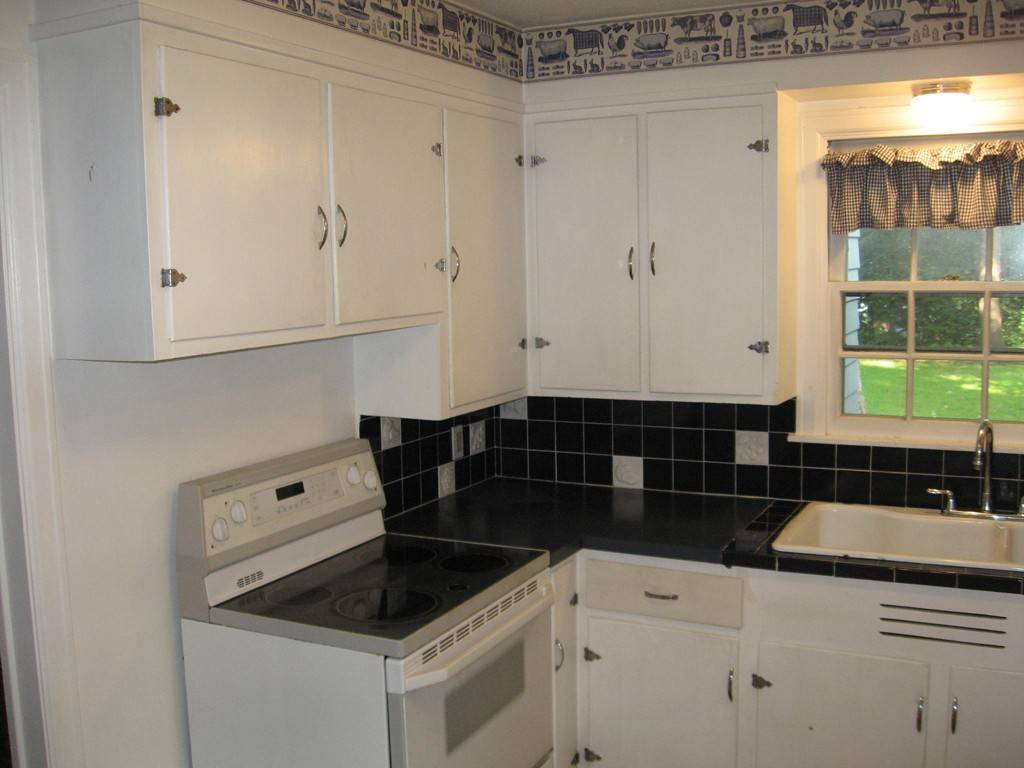$230,000
$239,900
4.1%For more information regarding the value of a property, please contact us for a free consultation.
62 Stirling St Longmeadow, MA 01106
2 Beds
1.5 Baths
1,352 SqFt
Key Details
Sold Price $230,000
Property Type Single Family Home
Sub Type Single Family Residence
Listing Status Sold
Purchase Type For Sale
Square Footage 1,352 sqft
Price per Sqft $170
MLS Listing ID 72364405
Sold Date 09/19/18
Style Cape
Bedrooms 2
Full Baths 1
Half Baths 1
HOA Y/N false
Year Built 1938
Annual Tax Amount $5,402
Tax Year 2017
Lot Size 7,405 Sqft
Acres 0.17
Property Sub-Type Single Family Residence
Property Description
You wont want to miss out on this well maintained cape located in a great neighborhood! Featuring hardwood floors throughout... Large living room with fireplace and custom cabinets in dining room . Enclosed porch leading out to good sized patio and back yard. Basement has been updated to use as you wish. Custom cabinets located in the upstairs bedrooms with access to attic space for extra storage. Extra ammenities include CENTRAL air conditioning along with Sprinkler system. This home is is ready to go. Make your appointment today.
Location
State MA
County Hampden
Zoning RA1
Direction Off Longmeadow St/ Off Field Rd
Rooms
Family Room Closet/Cabinets - Custom Built, Flooring - Hardwood
Basement Full, Partially Finished, Concrete
Primary Bedroom Level Second
Dining Room Closet/Cabinets - Custom Built, Flooring - Hardwood
Kitchen Flooring - Laminate
Interior
Interior Features Closet/Cabinets - Custom Built, Closet, Play Room, Office
Heating Forced Air, Natural Gas
Cooling Central Air
Flooring Laminate, Hardwood, Wood Laminate, Flooring - Laminate
Fireplaces Number 1
Fireplaces Type Living Room
Appliance Range, Disposal, Refrigerator, Washer, Dryer, Tank Water Heater, Utility Connections for Electric Range, Utility Connections for Electric Dryer
Laundry Electric Dryer Hookup, Washer Hookup
Exterior
Exterior Feature Sprinkler System
Garage Spaces 1.0
Community Features Pool, Tennis Court(s), Park, Walk/Jog Trails, Sidewalks
Utilities Available for Electric Range, for Electric Dryer, Washer Hookup
Roof Type Shingle
Total Parking Spaces 3
Garage Yes
Building
Lot Description Level
Foundation Concrete Perimeter
Sewer Public Sewer
Water Public
Architectural Style Cape
Schools
Middle Schools Williams
High Schools Long High
Read Less
Want to know what your home might be worth? Contact us for a FREE valuation!

Our team is ready to help you sell your home for the highest possible price ASAP
Bought with Allison Cavanaugh • William Raveis R.E. & Home Services
GET MORE INFORMATION





