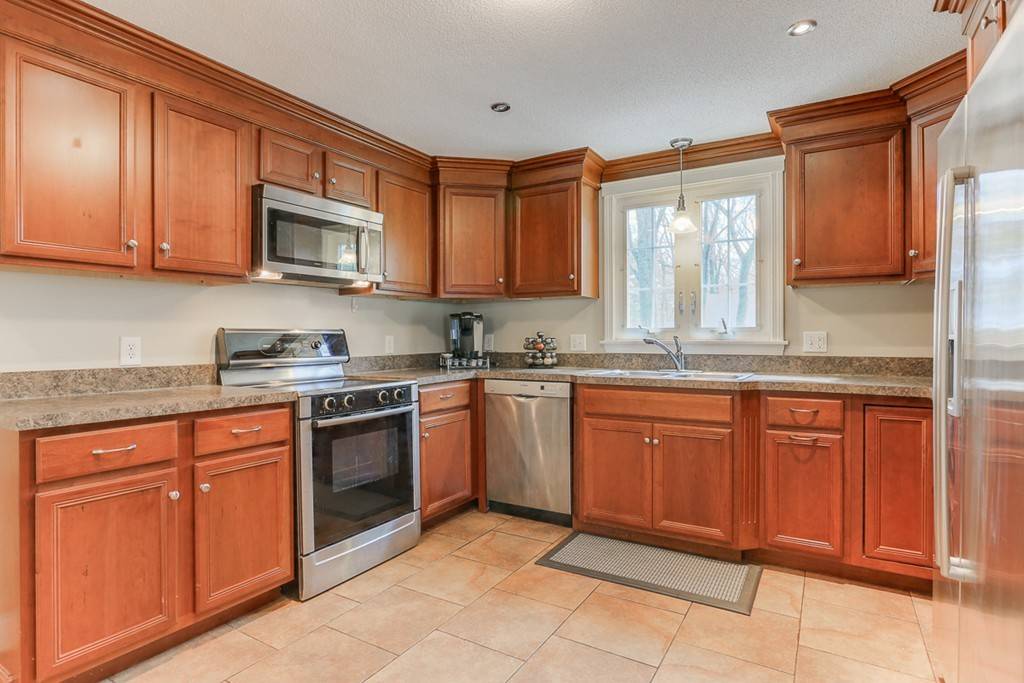$317,000
$319,000
0.6%For more information regarding the value of a property, please contact us for a free consultation.
505 Converse St Longmeadow, MA 01106
3 Beds
2 Baths
2,090 SqFt
Key Details
Sold Price $317,000
Property Type Single Family Home
Sub Type Single Family Residence
Listing Status Sold
Purchase Type For Sale
Square Footage 2,090 sqft
Price per Sqft $151
MLS Listing ID 72368631
Sold Date 10/12/18
Style Cape
Bedrooms 3
Full Baths 2
Year Built 1952
Annual Tax Amount $6,166
Tax Year 2018
Lot Size 0.340 Acres
Acres 0.34
Property Sub-Type Single Family Residence
Property Description
Come View this 2090 SQ FT, Amazing, Updated Cape Home Within the Blueberry Hill and Williams School District. This Well Cared Home Offers a Gorgeous First Level Consisting of a Spectacular, Updated Kitchen, Many Hardwood Floors, A Generous Sized Bedroom, a Full Updated Bath, Along With an Inviting Dining Room Open to a Stunning Kitchen. The Spacious Inviting Family Room/ Living Room Offers Hardwood Floors and a Beautiful Wood Burning Fireplace. There is also a Front to Back Breezeway which Leads to the Kitchen, Spacious 2 Garage and to a Great Relaxing Back Yard Patio. As You Make Your Way To The Upper Level You Will Find 2 Over Sized Bedrooms and a Updated, Beautiful Full Bath. The Lower Level also Offers a Finished Room.This Home is a Must See and Is Priced to Sell!!!!!!!!!!!!!!!!
Location
State MA
County Hampden
Zoning RA1
Direction Close to JCC
Rooms
Basement Partially Finished
Primary Bedroom Level Second
Dining Room Flooring - Wood
Kitchen Flooring - Stone/Ceramic Tile, Countertops - Stone/Granite/Solid, Cabinets - Upgraded, Recessed Lighting, Remodeled
Interior
Interior Features Home Office
Heating Forced Air, Oil
Cooling Window Unit(s)
Flooring Wood, Tile, Carpet, Flooring - Wall to Wall Carpet
Fireplaces Number 1
Fireplaces Type Living Room
Appliance Range, Dishwasher, Refrigerator, Oil Water Heater
Laundry In Basement
Exterior
Exterior Feature Rain Gutters, Professional Landscaping
Garage Spaces 2.0
Community Features Public Transportation, Shopping, Pool, Tennis Court(s), Park, Golf, Bike Path, Highway Access, Private School, Public School, University
Roof Type Shingle
Total Parking Spaces 5
Garage Yes
Building
Foundation Concrete Perimeter
Sewer Public Sewer
Water Public
Architectural Style Cape
Schools
Elementary Schools Blueberry
Middle Schools Williams
High Schools Lhs
Read Less
Want to know what your home might be worth? Contact us for a FREE valuation!

Our team is ready to help you sell your home for the highest possible price ASAP
Bought with Holly Young • Delap Real Estate LLC
GET MORE INFORMATION





