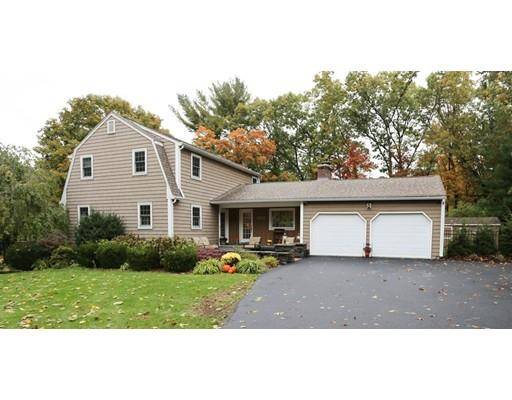$402,500
$409,800
1.8%For more information regarding the value of a property, please contact us for a free consultation.
163 Cambridge Cir Longmeadow, MA 01106
3 Beds
3.5 Baths
2,272 SqFt
Key Details
Sold Price $402,500
Property Type Single Family Home
Sub Type Single Family Residence
Listing Status Sold
Purchase Type For Sale
Square Footage 2,272 sqft
Price per Sqft $177
MLS Listing ID 72416955
Sold Date 03/15/19
Style Colonial
Bedrooms 3
Full Baths 3
Half Baths 1
HOA Y/N false
Year Built 1975
Annual Tax Amount $8,468
Tax Year 2018
Lot Size 0.460 Acres
Acres 0.46
Property Sub-Type Single Family Residence
Property Description
OPEN HOUSE SUNDAY JANUARY 6TH (Noon-2:00pm) Superb location, desirable neighborhood, corner lot, fantastic curb appeal! Interior/Exterior will delight! Front patio w/ bluestone porch, fenced-in backyard, large inground pool. Open concept front room w/ gas fireplace to spacious kitchen w/ custom cabinetry, recessed lighting, granite island. Sizable dining rm or office. Expansive living room w/ surround sound. Hardwood floors, white woodwork, natural light throughout. Sweet master bdrm ensuite w/ large closets & newly remodeled beautiful bathroom. Add'l 2 cheerful bdrms share a wonderful remodeled bathroom. More “bells and whistles”: Central a/c; whole-house fan, ceiling fans, alarm system, sprinkler system, partially finished cellar w/ large storage rooms, laundry w/ 1/2 bath. Newer updates include: Roof, cedar shake vinyl siding, replacement windows, chimney top rebuilt, water heater, new paint, garage doors, electric panel, shed.
Location
State MA
County Hampden
Zoning RA1
Direction Right or Left off Frank Smith Rd. onto Cambridge Circle
Rooms
Family Room Flooring - Hardwood, Window(s) - Picture, Cable Hookup, Deck - Exterior, Exterior Access, High Speed Internet Hookup, Open Floorplan, Recessed Lighting, Remodeled, Slider
Basement Full, Partially Finished, Interior Entry, Bulkhead, Sump Pump, Concrete
Primary Bedroom Level Second
Dining Room Flooring - Hardwood, Cable Hookup, High Speed Internet Hookup, Remodeled
Kitchen Flooring - Hardwood, Countertops - Upgraded, Kitchen Island, Cabinets - Upgraded, Cable Hookup, Deck - Exterior, Exterior Access, Open Floorplan, Recessed Lighting, Remodeled
Interior
Interior Features Wired for Sound
Heating Forced Air, Natural Gas
Cooling Central Air, Whole House Fan
Flooring Hardwood
Fireplaces Number 1
Fireplaces Type Family Room
Appliance Range, Dishwasher, Disposal, Microwave, Refrigerator, Freezer, Washer, Dryer, Gas Water Heater
Laundry In Basement
Exterior
Exterior Feature Rain Gutters, Storage, Professional Landscaping, Sprinkler System, Decorative Lighting, Garden, Stone Wall
Garage Spaces 2.0
Fence Fenced
Pool In Ground
Community Features Shopping, Pool, Tennis Court(s), Park, Golf, Bike Path, Conservation Area, Highway Access, Private School, Public School, University, Sidewalks
Roof Type Shingle
Total Parking Spaces 10
Garage Yes
Private Pool true
Building
Lot Description Corner Lot, Level
Foundation Block
Sewer Public Sewer
Water Public
Architectural Style Colonial
Read Less
Want to know what your home might be worth? Contact us for a FREE valuation!

Our team is ready to help you sell your home for the highest possible price ASAP
Bought with Carrie A. Blair • Keller Williams Realty
GET MORE INFORMATION





