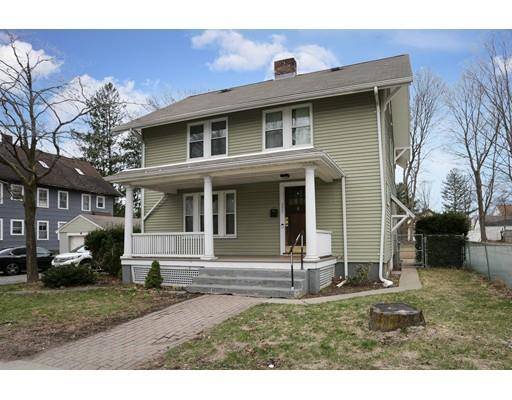$395,000
$389,900
1.3%For more information regarding the value of a property, please contact us for a free consultation.
395 Hollis St Framingham, MA 01702
3 Beds
1.5 Baths
1,488 SqFt
Key Details
Sold Price $395,000
Property Type Single Family Home
Sub Type Single Family Residence
Listing Status Sold
Purchase Type For Sale
Square Footage 1,488 sqft
Price per Sqft $265
MLS Listing ID 72482745
Sold Date 06/14/19
Style Colonial
Bedrooms 3
Full Baths 1
Half Baths 1
HOA Y/N false
Year Built 1902
Annual Tax Amount $4,383
Tax Year 2019
Lot Size 0.260 Acres
Acres 0.26
Property Sub-Type Single Family Residence
Property Description
OPEN HOUSE CANCELLED!!!Charming 3 or 4 bedroom colonial located within minutes of the commuter rail and shopping. Newer kitchen with granite counters, an abundance of cabinets and stainless steel appliances. Sunny and bright living room with a granite surround fireplace and a good sized dining room with built in cabinetry. Hardwood floors throughout. Brand new powder room on the first floor! The second floor offers 3 or 4 bedrooms all with hardwoods and an updated full bath. One bedroom has access to an outdoor covered porch/deck. A walk up attic has potential for expansion. Updates include siding and windows in 2005, furnace, central air, roof and kitchen renovation in 2011 and half bath was added in 2018. Beautiful, level lot with a one car detached garage and plenty of off street parking....even a front porch for relaxing. Welcome home!
Location
State MA
County Middlesex
Zoning G
Direction Hollis Street is Rte 126
Rooms
Basement Full
Primary Bedroom Level Second
Dining Room Closet/Cabinets - Custom Built, Flooring - Hardwood
Kitchen Flooring - Wood, Countertops - Stone/Granite/Solid, Remodeled, Stainless Steel Appliances
Interior
Interior Features Attic Access, Office
Heating Forced Air, Natural Gas
Cooling Central Air
Flooring Hardwood, Flooring - Hardwood
Fireplaces Number 1
Fireplaces Type Living Room
Appliance Range, Dishwasher, Microwave, Refrigerator, Washer, Dryer, Utility Connections for Gas Range
Exterior
Garage Spaces 1.0
Community Features Public Transportation, Shopping
Utilities Available for Gas Range
Waterfront Description Beach Front, Lake/Pond, 3/10 to 1/2 Mile To Beach
Roof Type Shingle
Total Parking Spaces 3
Garage Yes
Building
Lot Description Level
Foundation Block
Sewer Public Sewer
Water Public
Architectural Style Colonial
Schools
Elementary Schools Choice
Middle Schools Follows Choice
High Schools Fhs
Others
Senior Community false
Read Less
Want to know what your home might be worth? Contact us for a FREE valuation!

Our team is ready to help you sell your home for the highest possible price ASAP
Bought with TEAM Metrowest • Berkshire Hathaway HomeServices Commonwealth Real Estate
GET MORE INFORMATION





