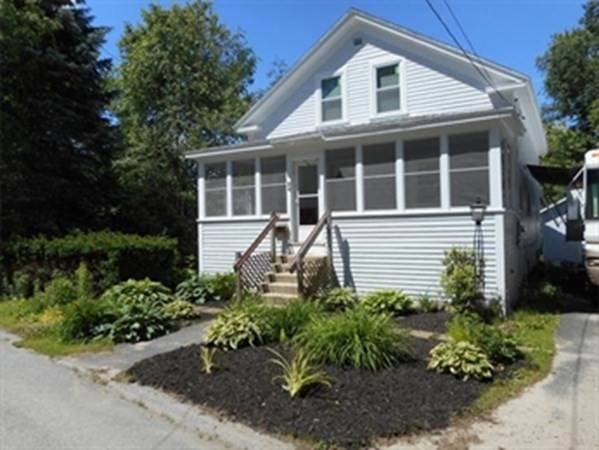$245,000
$239,900
2.1%For more information regarding the value of a property, please contact us for a free consultation.
24 Chester St Athol, MA 01331
3 Beds
1 Bath
1,296 SqFt
Key Details
Sold Price $245,000
Property Type Single Family Home
Sub Type Single Family Residence
Listing Status Sold
Purchase Type For Sale
Square Footage 1,296 sqft
Price per Sqft $189
MLS Listing ID 72816775
Sold Date 06/28/21
Style Cape
Bedrooms 3
Full Baths 1
Year Built 1929
Annual Tax Amount $2,615
Tax Year 2021
Lot Size 0.360 Acres
Acres 0.36
Property Sub-Type Single Family Residence
Property Description
Enter the home through the nice wide screened porch where you can sit and relax. On the First Floor you will find the living room and dining room, both with hardwood floors. Kitchen with Breakfast counter, and also a Pantry. A Bedroom ( which is currently being used for a school room) and a full bath. On the second floor are 2 good size bedrooms and a bonus room. Oversized 1-car garage has a new door. Large lot and nice lawn. Roof and windows are approximately 10 years old.
Location
State MA
County Worcester
Zoning R
Direction GPS
Rooms
Basement Full, Walk-Out Access, Interior Entry, Concrete
Primary Bedroom Level First
Kitchen Flooring - Vinyl, Pantry
Interior
Heating Central, Baseboard
Cooling None
Flooring Carpet, Laminate, Hardwood
Appliance Range, Tank Water Heaterless, Utility Connections for Electric Oven, Utility Connections for Electric Dryer
Laundry In Basement, Washer Hookup
Exterior
Garage Spaces 1.0
Community Features Public Transportation, Shopping, Tennis Court(s), Park, Walk/Jog Trails, Stable(s), Golf, Medical Facility, Laundromat, Conservation Area, Highway Access, House of Worship, Public School
Utilities Available for Electric Oven, for Electric Dryer, Washer Hookup
Waterfront Description Beach Front, Lake/Pond, 1/2 to 1 Mile To Beach
Roof Type Shingle
Total Parking Spaces 3
Garage Yes
Building
Lot Description Cleared, Gentle Sloping, Level
Foundation Concrete Perimeter
Sewer Public Sewer
Water Public
Architectural Style Cape
Read Less
Want to know what your home might be worth? Contact us for a FREE valuation!

Our team is ready to help you sell your home for the highest possible price ASAP
Bought with Jim Black Group • eXp Realty
GET MORE INFORMATION





