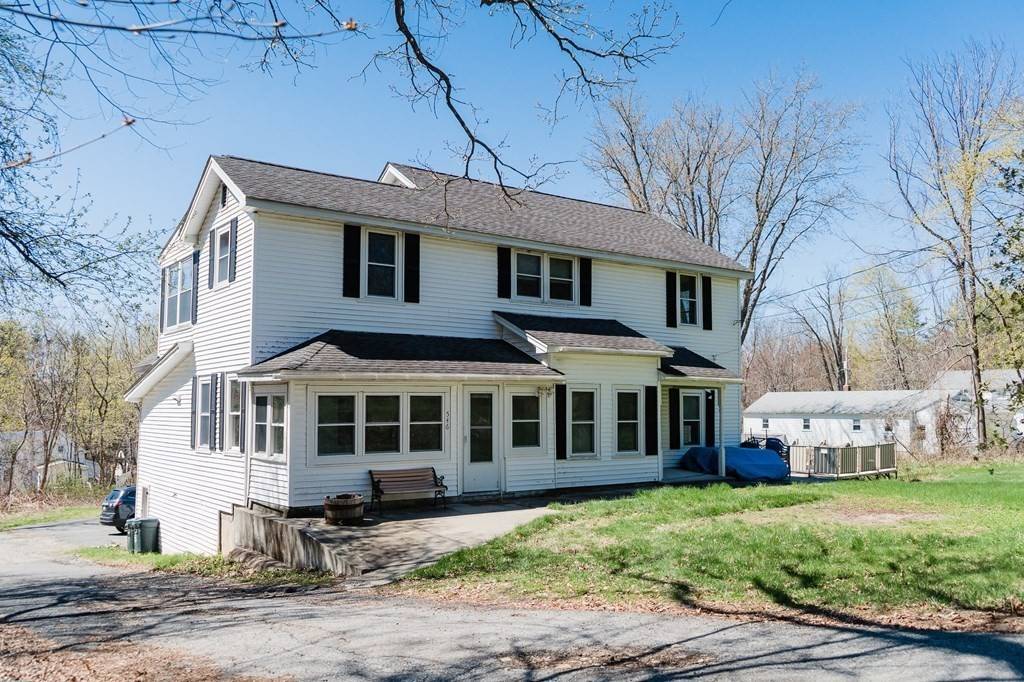$263,000
$245,000
7.3%For more information regarding the value of a property, please contact us for a free consultation.
546 Chestnut Hill Avenue Athol, MA 01331
4 Beds
2 Baths
2,242 SqFt
Key Details
Sold Price $263,000
Property Type Multi-Family
Sub Type Multi Family
Listing Status Sold
Purchase Type For Sale
Square Footage 2,242 sqft
Price per Sqft $117
MLS Listing ID 72821871
Sold Date 06/29/21
Bedrooms 4
Full Baths 2
Year Built 1900
Annual Tax Amount $3,343
Tax Year 2021
Lot Size 0.670 Acres
Acres 0.67
Property Sub-Type Multi Family
Property Description
What a deal! This fully vacant 2-family home set on .67 private acres in Athol is ready for you! The first floor unit boasts a remodeled kitchen and bath and 3-season porch. The second floor unit includes kitchen, bath, 3 bedrooms, sun room, attic access and a bonus room! Many updates are done; the rest is spackle and paint! Both units have laundry hook-ups; washer and dryer are in place and will stay in first floor unit. And you can't miss the massive, young, fully insulated, pine-board paneled 2-car garage with finished room above, complete with heat and electricity! Storage abounds with a full basement with French drain system and multiple integrated, lockable storage areas around the home. Mature apple trees and rolling grass complete this private oasis that will also put rental income in your pocket! Sold as-is; very little work will go a very long way here!
Location
State MA
County Worcester
Zoning RB
Direction Enter \"Hume St\" in GPS - Home is set back from Chestnut Hill Ave. No sign in front of home.
Rooms
Basement Full, Walk-Out Access
Interior
Interior Features Unit 1 Rooms(Living Room, Kitchen, Mudroom), Unit 2 Rooms(Living Room, Kitchen, Office/Den, Sunroom)
Heating Unit 1(Central Heat, Hot Water Baseboard, Oil), Unit 2(Central Heat, Hot Water Baseboard, Oil)
Appliance Unit 1(Range, Dishwasher, Refrigerator, Freezer, Washer, Dryer), Unit 2(Range, Refrigerator, Freezer)
Exterior
Garage Spaces 2.0
Community Features Shopping, Walk/Jog Trails, Medical Facility, Highway Access, Public School
Total Parking Spaces 6
Garage Yes
Building
Story 3
Foundation Stone
Sewer Public Sewer
Water Public
Schools
Elementary Schools Aces
Middle Schools Arms
High Schools Ahs
Read Less
Want to know what your home might be worth? Contact us for a FREE valuation!

Our team is ready to help you sell your home for the highest possible price ASAP
Bought with Benjamin Hause • Keller Williams Realty North Central
GET MORE INFORMATION





