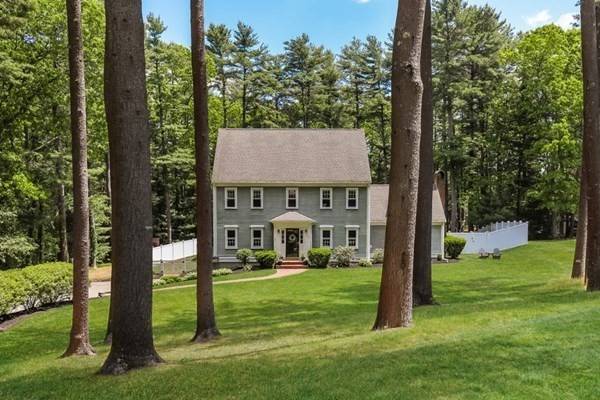$1,100,000
$895,000
22.9%For more information regarding the value of a property, please contact us for a free consultation.
9 Gardner Road Duxbury, MA 02332
4 Beds
2.5 Baths
3,062 SqFt
Key Details
Sold Price $1,100,000
Property Type Single Family Home
Sub Type Single Family Residence
Listing Status Sold
Purchase Type For Sale
Square Footage 3,062 sqft
Price per Sqft $359
MLS Listing ID 72841778
Sold Date 08/13/21
Style Colonial
Bedrooms 4
Full Baths 2
Half Baths 1
HOA Y/N false
Year Built 1987
Annual Tax Amount $10,806
Tax Year 2021
Lot Size 0.930 Acres
Acres 0.93
Property Sub-Type Single Family Residence
Property Description
Welcome to Duxbury and 9 Gardner Rd. Exciting New Listing with many INCREDIBLE UPDATES (see attachment in MLS) is all ready for the next family! New kitchen updates, refinished hardwood flooring, new decking, new fencing, new outdoor shower, new wood stove in 4 season room, new master bath tiled shower, new lighting, new furnace and oil tank & new insulation. You'll LOVE the spacious kitchen/family room w/fireplace opening to the 4 season sunroom overlooking a new deck & gorgeous backyard setting. Great cul-de-sac neighborhood in between the Chandler Elementary School & the Middle/High School campus on St. George St. Also, cranberry bogs nearby to discover nature with the family & the dog. Fantastic fenced backyard setting with plenty of privacy and room for a pool. This home is a must see! At SELLERS REQUEST, showings BEGiN at the Open House on Saturday 6/5 from 12-3 and by appointment. Don't miss out on this spectacular Duxbury home - you're going to LOVE everything about it!
Location
State MA
County Plymouth
Zoning RES
Direction East St to Gardner Rd
Rooms
Family Room Wood / Coal / Pellet Stove, Skylight, Cathedral Ceiling(s), Ceiling Fan(s), Beamed Ceilings, Flooring - Hardwood, Window(s) - Bay/Bow/Box, French Doors, Open Floorplan
Basement Full, Partially Finished, Interior Entry, Garage Access, Radon Remediation System, Concrete
Primary Bedroom Level Second
Dining Room Flooring - Hardwood, Open Floorplan
Kitchen Flooring - Hardwood, Dining Area, Countertops - Stone/Granite/Solid, Kitchen Island, Deck - Exterior, Open Floorplan, Recessed Lighting, Remodeled
Interior
Interior Features Cathedral Ceiling(s), Ceiling Fan(s), Open Floorplan, Beadboard, Sun Room, Play Room, Foyer, Office, Internet Available - Unknown
Heating Baseboard, Oil
Cooling None
Flooring Wood, Tile, Flooring - Wall to Wall Carpet, Flooring - Hardwood
Fireplaces Number 2
Fireplaces Type Family Room, Wood / Coal / Pellet Stove
Appliance Refrigerator, ENERGY STAR Qualified Refrigerator, ENERGY STAR Qualified Dishwasher, Range - ENERGY STAR, Electric Water Heater, Utility Connections for Electric Range, Utility Connections for Electric Oven, Utility Connections for Electric Dryer
Laundry Flooring - Stone/Ceramic Tile, Main Level, Electric Dryer Hookup, Washer Hookup, First Floor
Exterior
Exterior Feature Rain Gutters, Storage, Professional Landscaping, Outdoor Shower
Garage Spaces 2.0
Fence Fenced/Enclosed, Fenced
Community Features Public Transportation, Shopping, Pool, Tennis Court(s), Park, Walk/Jog Trails, Golf, Medical Facility, Bike Path, Conservation Area, Highway Access, House of Worship, Private School, Public School, T-Station
Utilities Available for Electric Range, for Electric Oven, for Electric Dryer, Washer Hookup
Waterfront Description Beach Front, Beach Access, Bay, Ocean, Beach Ownership(Private,Public)
Roof Type Shingle
Total Parking Spaces 4
Garage Yes
Building
Lot Description Cul-De-Sac, Gentle Sloping
Foundation Concrete Perimeter
Sewer Inspection Required for Sale, Private Sewer
Water Public
Architectural Style Colonial
Schools
Elementary Schools Chandler/Alden
Middle Schools Dms
High Schools Dhs
Others
Senior Community false
Acceptable Financing Contract
Listing Terms Contract
Read Less
Want to know what your home might be worth? Contact us for a FREE valuation!

Our team is ready to help you sell your home for the highest possible price ASAP
Bought with Angela Stevenson • Compass
GET MORE INFORMATION





