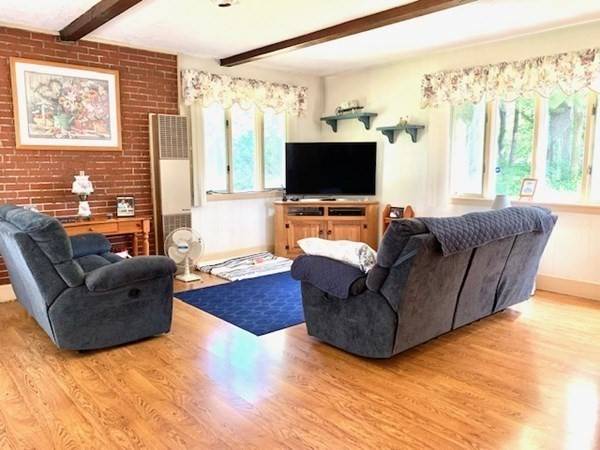$560,000
$549,900
1.8%For more information regarding the value of a property, please contact us for a free consultation.
4 Baldwin Rd Billerica, MA 01821
3 Beds
1.5 Baths
2,208 SqFt
Key Details
Sold Price $560,000
Property Type Single Family Home
Sub Type Single Family Residence
Listing Status Sold
Purchase Type For Sale
Square Footage 2,208 sqft
Price per Sqft $253
MLS Listing ID 72891807
Sold Date 11/16/21
Style Ranch
Bedrooms 3
Full Baths 1
Half Baths 1
Year Built 1969
Annual Tax Amount $5,602
Tax Year 2021
Lot Size 0.570 Acres
Acres 0.57
Property Sub-Type Single Family Residence
Property Description
Nestled in a corner lot of highly sought after neighborhood in Billerica, this beautiful oversized ranch style home welcomes you! Upon entry you will be greeted in a spacious, sunny living room with a wood burning fireplace. There is an open concept kitchen to the dining area, a large family room, bar, and a half bath. Off the family room area is the slider to your private rear deck, which is perfect for spending time outdoors in the warmer months. This beautiful home features 3 bedrooms, 1.5 bathrooms and a spacious finished basement that can be used as game room, play room, or movie theater room. There is a detached 3 car garage with a large driveway and an immense backyard. This property is conveniently close to restaurants, school, and shopping centers.
Location
State MA
County Middlesex
Zoning 3
Direction Allen Road to Baldwin Road
Rooms
Family Room Bathroom - Half, Closet, Flooring - Laminate, Window(s) - Bay/Bow/Box, Balcony / Deck, Wet Bar, Recessed Lighting
Basement Partially Finished, Bulkhead
Primary Bedroom Level First
Dining Room Flooring - Laminate, Lighting - Overhead
Kitchen Flooring - Laminate, Window(s) - Bay/Bow/Box, Recessed Lighting, Gas Stove
Interior
Interior Features Closet, Open Floorplan, Lighting - Overhead, Game Room
Heating Forced Air, Natural Gas
Cooling Central Air
Flooring Tile, Vinyl, Carpet, Hardwood, Flooring - Wall to Wall Carpet
Fireplaces Number 1
Fireplaces Type Living Room
Appliance Range, Dishwasher, Refrigerator, Washer, Dryer, Gas Water Heater, Utility Connections for Gas Range, Utility Connections for Gas Dryer, Utility Connections for Electric Dryer
Laundry Dryer Hookup - Dual, Walk-in Storage, Washer Hookup, Lighting - Overhead, In Basement
Exterior
Exterior Feature Garden
Garage Spaces 3.0
Fence Fenced/Enclosed, Fenced
Community Features Public Transportation, Shopping, Pool, Tennis Court(s), Park, Walk/Jog Trails, Stable(s), Golf, Medical Facility, Laundromat, Highway Access, House of Worship, Public School, T-Station
Utilities Available for Gas Range, for Gas Dryer, for Electric Dryer, Washer Hookup
Roof Type Shingle
Total Parking Spaces 4
Garage Yes
Building
Lot Description Corner Lot
Foundation Concrete Perimeter
Sewer Public Sewer
Water Public
Architectural Style Ranch
Read Less
Want to know what your home might be worth? Contact us for a FREE valuation!

Our team is ready to help you sell your home for the highest possible price ASAP
Bought with Rita Pisapia • LAER Realty Partners
GET MORE INFORMATION





