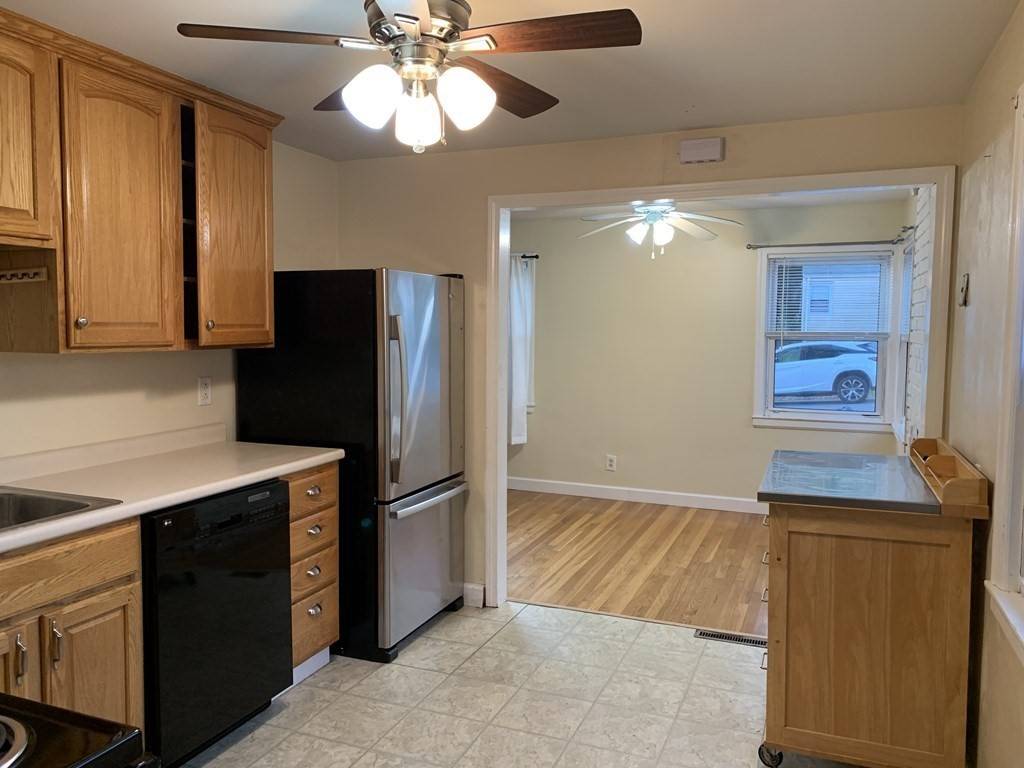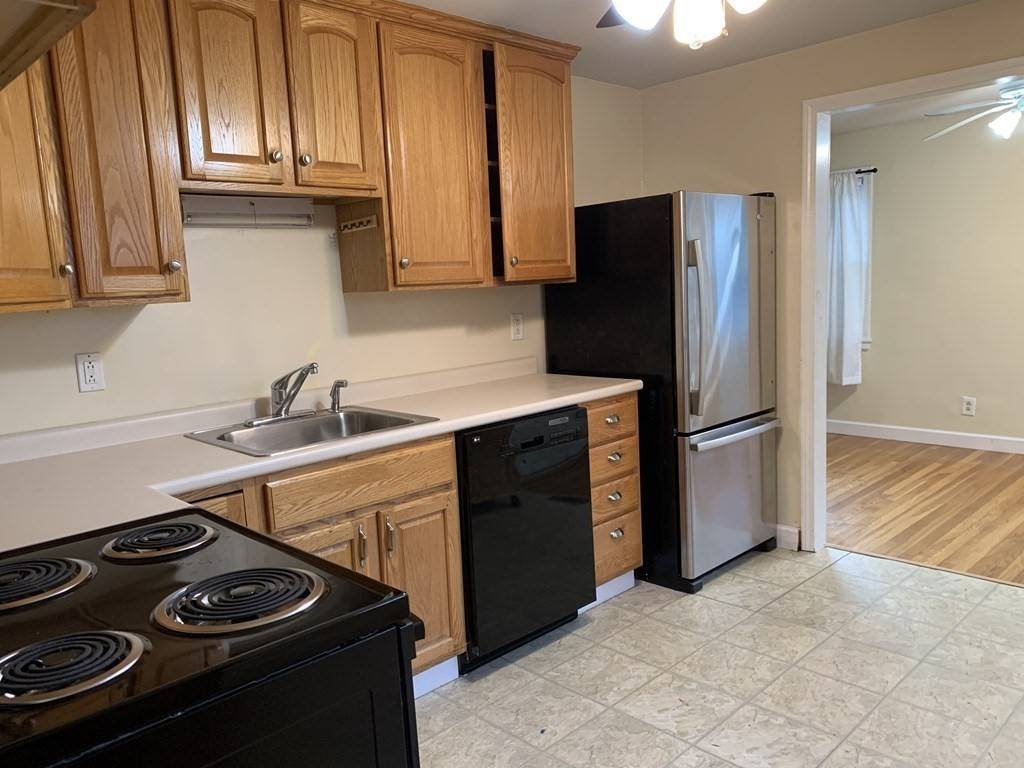$370,000
$360,000
2.8%For more information regarding the value of a property, please contact us for a free consultation.
17 Brookway Dr Shrewsbury, MA 01545
3 Beds
1 Bath
960 SqFt
Key Details
Sold Price $370,000
Property Type Single Family Home
Sub Type Single Family Residence
Listing Status Sold
Purchase Type For Sale
Square Footage 960 sqft
Price per Sqft $385
MLS Listing ID 72908923
Sold Date 12/13/21
Style Ranch
Bedrooms 3
Full Baths 1
Year Built 1951
Annual Tax Amount $3,913
Tax Year 2021
Lot Size 9,583 Sqft
Acres 0.22
Property Sub-Type Single Family Residence
Property Description
Look no further! This ranch is move-in ready and just waiting for you! Pull into your attached garage (deep enough to offer some storage space too). Make your way through the attached breezeway and into the kitchen. There are no steps to climb and a short distance with groceries/pets/children in hand. The kitchen is bright with ample cabinets and an island that remains. The living room offers hardwood floors and a large picture window capturing the days light. All three bedrooms have hardwood floors and closets. The master has an additional double closet! This neighborhood is tucked away just a short distance to Dean Park where you can enjoy the foliage/fish in the small pond or take in a sports game. Shrewsbury offers easy access to commuters, an award winning school system with several new/young school buildings, municipal electric and cable company. Roof and front windows approx 10 years, hot water tank 2019. Property recently surveyed and staked for a fence.
Location
State MA
County Worcester
Zoning RB1
Direction near Central One at intersection of Main and South Streets
Rooms
Basement Full
Primary Bedroom Level First
Kitchen Ceiling Fan(s)
Interior
Heating Forced Air, Oil
Cooling None
Flooring Wood, Tile
Appliance Range, Refrigerator, Electric Water Heater, Tank Water Heater, Utility Connections for Electric Range, Utility Connections for Electric Dryer
Laundry In Basement, Washer Hookup
Exterior
Garage Spaces 1.0
Community Features Park
Utilities Available for Electric Range, for Electric Dryer, Washer Hookup
Roof Type Shingle
Total Parking Spaces 2
Garage Yes
Building
Lot Description Level
Foundation Concrete Perimeter
Sewer Public Sewer
Water Public
Architectural Style Ranch
Schools
Middle Schools Sherwood/Oak
High Schools Shs
Others
Senior Community false
Read Less
Want to know what your home might be worth? Contact us for a FREE valuation!

Our team is ready to help you sell your home for the highest possible price ASAP
Bought with Sara Waldina Ventura • RE/MAX Diverse
GET MORE INFORMATION





