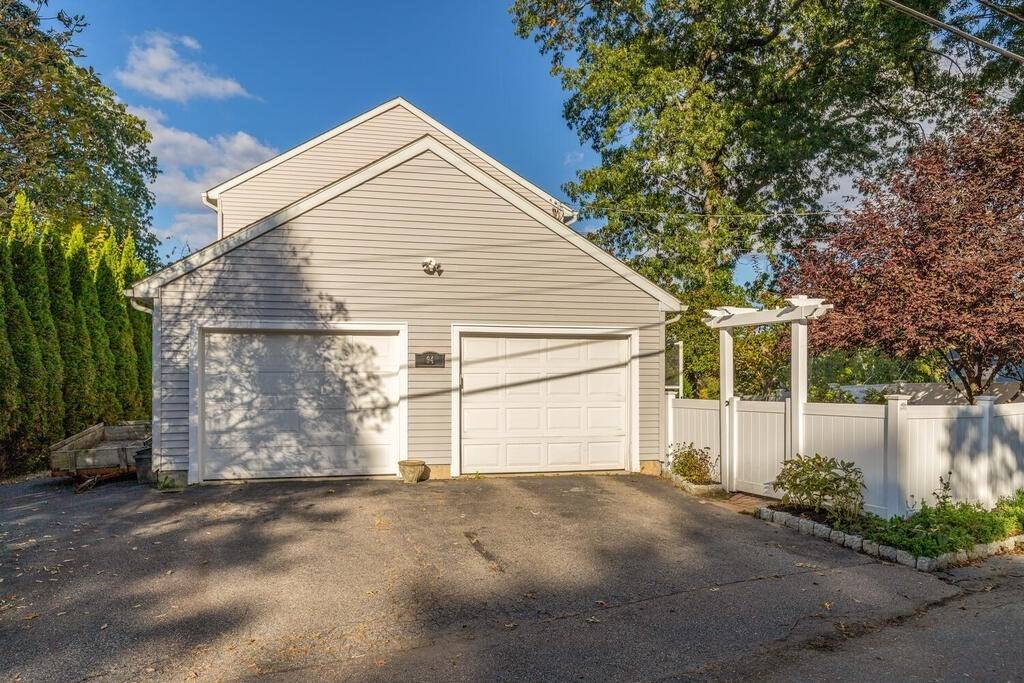$750,000
$749,900
For more information regarding the value of a property, please contact us for a free consultation.
94 Lakeside Dr Shrewsbury, MA 01545
4 Beds
2.5 Baths
3,481 SqFt
Key Details
Sold Price $750,000
Property Type Single Family Home
Sub Type Single Family Residence
Listing Status Sold
Purchase Type For Sale
Square Footage 3,481 sqft
Price per Sqft $215
MLS Listing ID 72910996
Sold Date 12/16/21
Style Colonial, Contemporary
Bedrooms 4
Full Baths 2
Half Baths 1
Year Built 2000
Annual Tax Amount $8,945
Tax Year 2021
Lot Size 6,098 Sqft
Acres 0.14
Property Sub-Type Single Family Residence
Property Description
You will love the 360 degree view of Lake Quinsigamond(means long pond) This lake is full of history and this natural divide runs between Worcester & Shrewsbury. Just off of route 20 this property will be within walking distance to the New Market Basket! That's right if you have not heard already, a new grocery store and New England favorite, still family owned! Stunning 4 bedroom, 2.5 bath waterfront property! Master bedroom has walk in closet & huge soaking tub in the bathroom ! Open concept fire placed living room, hardwood floors, formal dining room, white kitchen with granite tops and stainless appliances. This property is made for entertaining, the cellar has a full view of the lake and a pool table that will stay with the property for your enjoyment! Stairs lead down to your own private dock, you can kayak, go tubing or just enjoy the view in this cozy neighborhood.
Location
State MA
County Worcester
Zoning RB2
Direction Route 20 to Lakeside
Rooms
Family Room Closet, Flooring - Wall to Wall Carpet, Deck - Exterior, Recessed Lighting, Slider
Basement Full, Finished, Walk-Out Access, Interior Entry
Primary Bedroom Level Second
Kitchen Countertops - Stone/Granite/Solid, Kitchen Island
Interior
Interior Features Bathroom
Heating Forced Air, Oil
Cooling Central Air
Flooring Tile, Carpet, Bamboo
Fireplaces Number 1
Fireplaces Type Living Room
Appliance Range, Dishwasher, Refrigerator, Electric Water Heater, Tank Water Heater
Laundry Second Floor
Exterior
Exterior Feature Rain Gutters
Garage Spaces 2.0
Fence Fenced/Enclosed
Community Features Shopping, Highway Access
Waterfront Description Waterfront, Beach Front, Navigable Water, Lake, Dock/Mooring, Frontage, Access, Deep Water Access, Direct Access, Public, Lake/Pond, Direct Access, Frontage, 0 to 1/10 Mile To Beach, Beach Ownership(Private)
View Y/N Yes
View Scenic View(s)
Roof Type Shingle
Total Parking Spaces 2
Garage Yes
Building
Lot Description Gentle Sloping, Sloped
Foundation Concrete Perimeter
Sewer Public Sewer
Water Public
Architectural Style Colonial, Contemporary
Others
Senior Community false
Read Less
Want to know what your home might be worth? Contact us for a FREE valuation!

Our team is ready to help you sell your home for the highest possible price ASAP
Bought with Alyssa Spear O'Grady • Lamacchia Realty, Inc.
GET MORE INFORMATION





