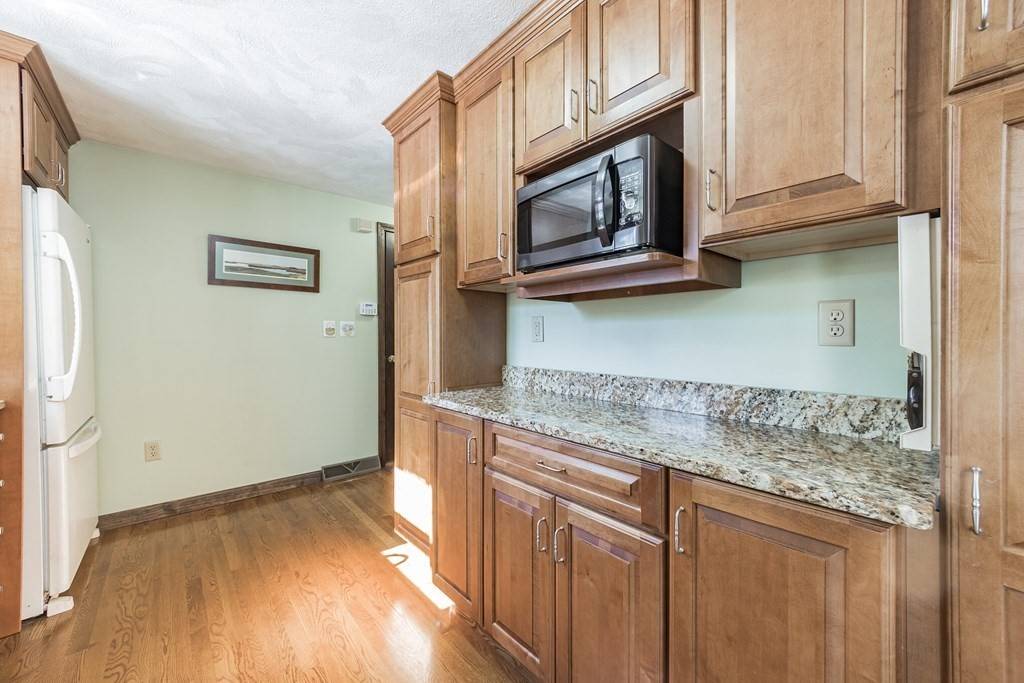$612,500
$574,900
6.5%For more information regarding the value of a property, please contact us for a free consultation.
8 Town Farm Lane Billerica, MA 01862
3 Beds
2 Baths
2,074 SqFt
Key Details
Sold Price $612,500
Property Type Single Family Home
Sub Type Single Family Residence
Listing Status Sold
Purchase Type For Sale
Square Footage 2,074 sqft
Price per Sqft $295
MLS Listing ID 72943855
Sold Date 04/06/22
Style Ranch
Bedrooms 3
Full Baths 2
HOA Y/N false
Year Built 1973
Annual Tax Amount $5,640
Tax Year 2021
Lot Size 1.190 Acres
Acres 1.19
Property Sub-Type Single Family Residence
Property Description
Pride of ownership shows in this well maintained ranch featuring 3 bedrooms, 2 baths, fully applianced eat-in kitchen with granite countertops and hardwood flooring, inviting heated sunroom with ceramic tile flooring, cathedral ceilings, skylight and ceiling fan, living room with hardwood and bay window, master bedroom with ceiling fan, recessed lights, great closet space and master bath, bedroom that was converted to den with French doors, hardwood and closet, a 3rd ample sized bedroom w/ wall-to-wall carpet, full bath with 1 pc. tub/shower combo. Walk-out basement is partially finished with ceramic tile flooring, a new wood burning stove perfect for gatherings and a workshop area w/ laundry. Relax or entertain on the deck overlooking the expansive level lot!! Central a/c, 2 car garage, alarm system, storage shed and more! Updates include roof (2008), furnace (2018), hot water tank (2021). Great commuter location close to schools, highways, etc! This home is a must see!
Location
State MA
County Middlesex
Zoning 3
Direction Use GPS
Rooms
Basement Full, Partially Finished, Walk-Out Access, Bulkhead, Sump Pump, Concrete
Primary Bedroom Level First
Kitchen Closet, Countertops - Stone/Granite/Solid
Interior
Interior Features Cathedral Ceiling(s), Ceiling Fan(s), Sun Room, Bonus Room
Heating Forced Air, Natural Gas, Electric, Active Solar, Wood Stove
Cooling Central Air, Active Solar
Flooring Tile, Vinyl, Carpet, Hardwood, Flooring - Stone/Ceramic Tile
Fireplaces Type Wood / Coal / Pellet Stove
Appliance Range, Dishwasher, Disposal, Refrigerator, Gas Water Heater, Tank Water Heater
Laundry Washer Hookup, In Basement
Exterior
Exterior Feature Rain Gutters, Storage
Garage Spaces 2.0
Community Features Public Transportation, Highway Access
Utilities Available Washer Hookup
Roof Type Shingle
Total Parking Spaces 7
Garage Yes
Building
Lot Description Level
Foundation Concrete Perimeter
Sewer Public Sewer
Water Public
Architectural Style Ranch
Schools
Elementary Schools Hajjar
Middle Schools Marshall
High Schools Bmhs
Others
Senior Community false
Read Less
Want to know what your home might be worth? Contact us for a FREE valuation!

Our team is ready to help you sell your home for the highest possible price ASAP
Bought with Nextdoor Realty Team • Compass
GET MORE INFORMATION





