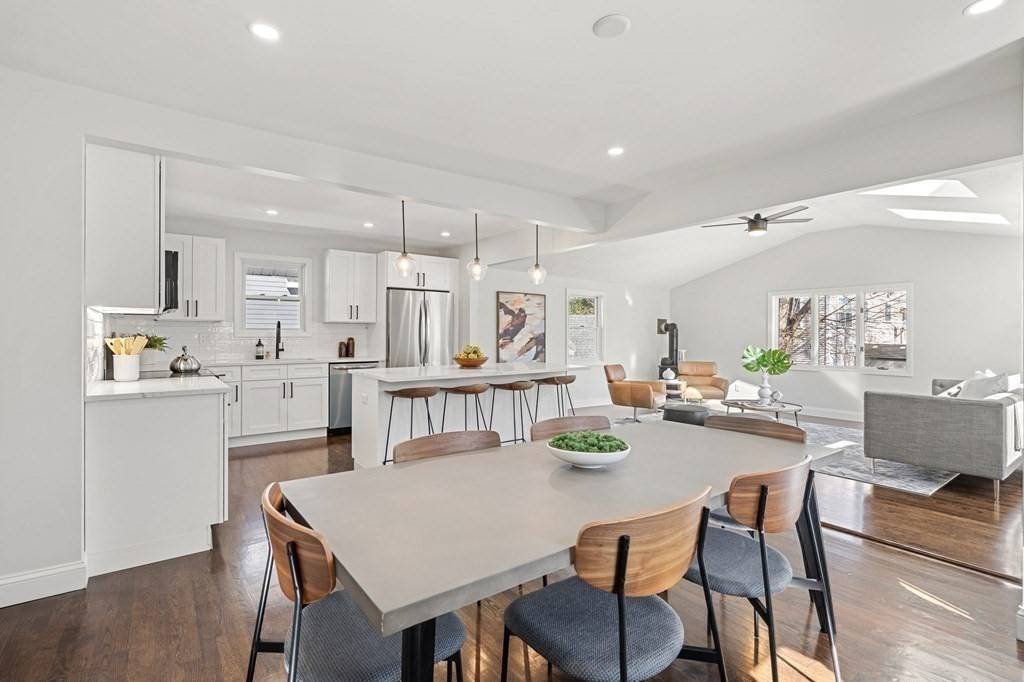$632,000
$529,000
19.5%For more information regarding the value of a property, please contact us for a free consultation.
14 Dustin St Saugus, MA 01906
3 Beds
1 Bath
1,622 SqFt
Key Details
Sold Price $632,000
Property Type Single Family Home
Sub Type Single Family Residence
Listing Status Sold
Purchase Type For Sale
Square Footage 1,622 sqft
Price per Sqft $389
MLS Listing ID 72958614
Sold Date 05/13/22
Style Bungalow
Bedrooms 3
Full Baths 1
Year Built 1940
Annual Tax Amount $4,605
Tax Year 2021
Lot Size 4,791 Sqft
Acres 0.11
Property Sub-Type Single Family Residence
Property Description
Hard to find, completely updated, 3 bedroom 1 bath single family house with a fenced flat backyard and off street parking. This sunny and bright home offers a formal living room, open concept kitchen, dining room and a spacious family room. The new white kitchen comes with SS appliances and modern quartz countertop. The family room features vaulted ceilings, two big skylight windows and a new electrical fireplace. The master bedroom is on the first floor with extra bedrooms on the second floor. Additional features include big windows, hardwood floors throughout and recessed lights. Then make your way down to its basement where you will find a clean and versatile space that offers a great potential for future expansion. Amazing location close to public transportation, shopping and restaurants.
Location
State MA
County Essex
Zoning NA
Direction Use GPS
Rooms
Family Room Skylight, Vaulted Ceiling(s), Flooring - Hardwood, Open Floorplan, Recessed Lighting
Basement Full, Finished, Partially Finished, Walk-Out Access, Interior Entry, Concrete
Primary Bedroom Level Main
Dining Room Closet, Flooring - Hardwood, Exterior Access, Open Floorplan
Kitchen Flooring - Hardwood, Kitchen Island
Interior
Heating Forced Air, Natural Gas
Cooling Central Air
Flooring Tile, Hardwood
Fireplaces Number 1
Fireplaces Type Family Room
Appliance Range, Dishwasher, Microwave, Refrigerator
Laundry In Basement
Exterior
Exterior Feature Rain Gutters, Storage
Fence Fenced/Enclosed, Fenced
Community Features Public Transportation, Shopping, Walk/Jog Trails, Bike Path, Conservation Area, Highway Access, Public School
Roof Type Shingle
Total Parking Spaces 3
Garage No
Building
Foundation Stone
Sewer Public Sewer
Water Public
Architectural Style Bungalow
Read Less
Want to know what your home might be worth? Contact us for a FREE valuation!

Our team is ready to help you sell your home for the highest possible price ASAP
Bought with Katy Barry • Coldwell Banker Realty - Chelmsford
GET MORE INFORMATION





