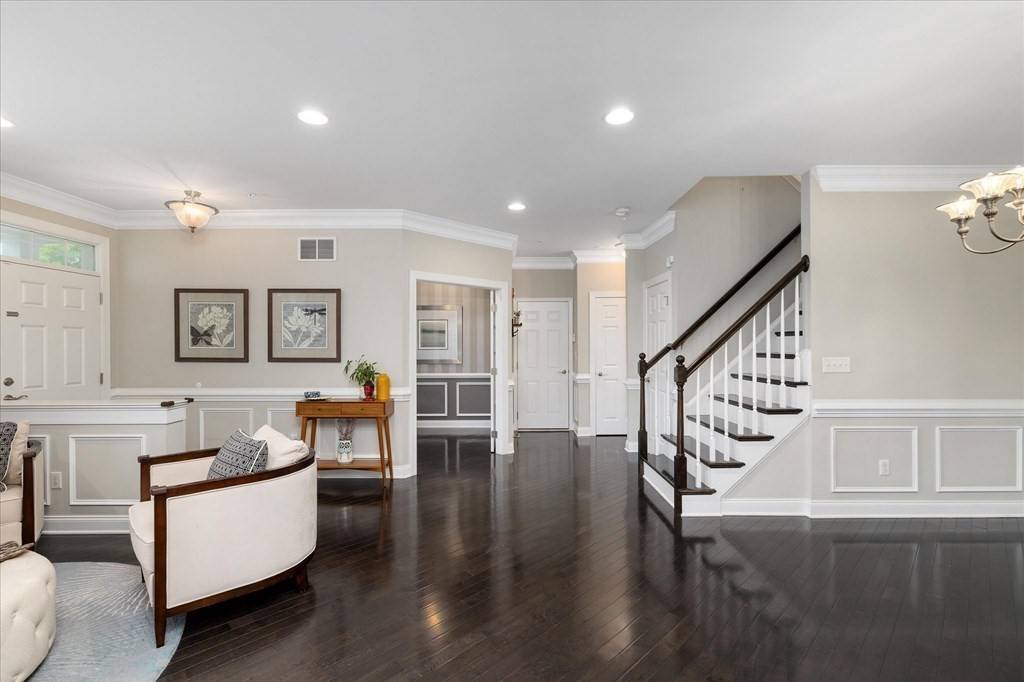$860,000
$869,900
1.1%For more information regarding the value of a property, please contact us for a free consultation.
3 Corning Fairbanks Way #3 Westborough, MA 01581
2 Beds
3.5 Baths
3,197 SqFt
Key Details
Sold Price $860,000
Property Type Condo
Sub Type Condominium
Listing Status Sold
Purchase Type For Sale
Square Footage 3,197 sqft
Price per Sqft $269
MLS Listing ID 73033351
Sold Date 10/31/22
Bedrooms 2
Full Baths 3
Half Baths 1
HOA Fees $313/mo
HOA Y/N true
Year Built 2013
Annual Tax Amount $13,182
Tax Year 2022
Property Sub-Type Condominium
Property Description
Beautiful Canton Model townhome at Westborough Village~Premium location with lot of privacy~Gorgeous 2 beds, 3.5 baths Toll Brothers model home townhouse full of upgrades~Foyer opens to an elegant living & dining room ideal for entertaining~The gourmet kitchen loaded w/ cabinet features granite counters, backsplash, pantry & dining area~1/2 Bath & convenient 1st floor home office w/ french doors~The 2nd floor has a gorgeous master bedroom w/ beamed ceiling, a large walk-in closet & a master bath w/Jacuzzi & walk in shower~The 2nd bedroom is large & has a walk-in closet~The loft can be converted to a 3rd bed~Another full bath & a conveniently located laundry & Linen closet complete the 2nd floor~The finished walkout Basement boasts a full bath, built-in wet bar, dance floor, media & playroom, bay window/reading nook that opens to the backyard~Gorgeous clubhouse with gym, swimming pool~5 private parks~Convenient location close to shopping, restaurants & commuter rail~OH Sat from 11 to 1
Location
State MA
County Worcester
Zoning BUS
Direction Rte 9 to Otis St to Smith Parkway to Fisher St to Townsend Blvd to Corning Fairbanks Way.
Rooms
Family Room Flooring - Hardwood, Open Floorplan, Recessed Lighting, Slider
Basement Y
Primary Bedroom Level Second
Dining Room Flooring - Hardwood, Open Floorplan, Recessed Lighting, Wainscoting, Crown Molding
Kitchen Flooring - Hardwood, Pantry, Countertops - Stone/Granite/Solid, Breakfast Bar / Nook, Cabinets - Upgraded, Open Floorplan, Recessed Lighting, Stainless Steel Appliances, Gas Stove, Peninsula
Interior
Interior Features Open Floorplan, Recessed Lighting, Open Floor Plan, Bathroom - Full, Bathroom - With Tub & Shower, Game Room, Media Room, Bathroom, Home Office, Loft, Wired for Sound
Heating Forced Air, Natural Gas
Cooling Central Air
Flooring Tile, Carpet, Hardwood, Engineered Hardwood, Flooring - Laminate, Flooring - Stone/Ceramic Tile, Flooring - Hardwood
Fireplaces Number 1
Fireplaces Type Family Room
Appliance Oven, Dishwasher, Disposal, Microwave, Countertop Range, Refrigerator, Washer, Dryer, ENERGY STAR Qualified Refrigerator, ENERGY STAR Qualified Dryer, ENERGY STAR Qualified Dishwasher, ENERGY STAR Qualified Washer, Cooktop, Oven - ENERGY STAR, Gas Water Heater, Utility Connections for Gas Range, Utility Connections for Electric Oven
Laundry Flooring - Stone/Ceramic Tile, Electric Dryer Hookup, Washer Hookup, Second Floor, In Unit
Exterior
Exterior Feature Rain Gutters, Professional Landscaping, Sprinkler System, Stone Wall
Garage Spaces 2.0
Fence Security
Pool Association, In Ground
Community Features Public Transportation, Shopping, Pool, Park, Walk/Jog Trails, Bike Path, Highway Access, House of Worship, Public School, T-Station
Utilities Available for Gas Range, for Electric Oven
Roof Type Shingle
Total Parking Spaces 3
Garage Yes
Building
Story 2
Sewer Public Sewer
Water Public
Schools
Elementary Schools Fales
Middle Schools Mill Pond
High Schools Westborough
Others
Senior Community false
Read Less
Want to know what your home might be worth? Contact us for a FREE valuation!

Our team is ready to help you sell your home for the highest possible price ASAP
Bought with Toni Travaglini • ERA Key Realty Services- Milf
GET MORE INFORMATION





