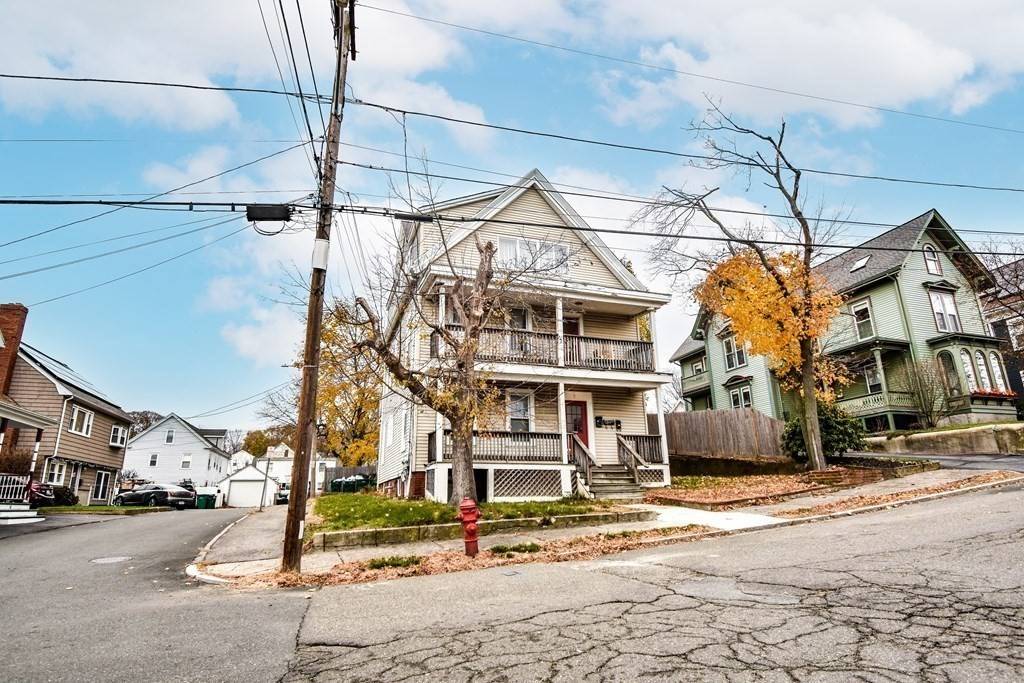$674,000
$675,000
0.1%For more information regarding the value of a property, please contact us for a free consultation.
2 Hancock St Lynn, MA 01904
5 Beds
3 Baths
2,408 SqFt
Key Details
Sold Price $674,000
Property Type Multi-Family
Sub Type 3 Family
Listing Status Sold
Purchase Type For Sale
Square Footage 2,408 sqft
Price per Sqft $279
MLS Listing ID 73062233
Sold Date 01/06/23
Bedrooms 5
Full Baths 3
Year Built 1900
Annual Tax Amount $6,974
Tax Year 2022
Lot Size 3,920 Sqft
Acres 0.09
Property Sub-Type 3 Family
Property Description
Welcome to 2 Hancock Street. 3 Family Home located in the Pine Hill Neighborhood of Lynn; situated on a corner lot with ocean views throughout the second and third floors. The first floor apartment will be delivered vacant for an owner occupant or a new tenant. The second & third floor units are rented and well maintained. This home features newly separated electric meters; including a common panel; 3 gas heating systems and one hot water tank less than a year old. A great opportunity for an owner occupant or investment property.
Location
State MA
County Essex
Zoning R2
Direction Walnut Street to Linwood Road to Lovers Leap Ave to Hancock Street
Rooms
Basement Full, Walk-Out Access, Interior Entry, Concrete, Unfinished
Interior
Interior Features Unit 1(Bathroom With Tub), Unit 2(Bathroom With Tub), Unit 3(Bathroom With Tub), Unit 1 Rooms(Living Room, Kitchen), Unit 2 Rooms(Living Room, Kitchen), Unit 3 Rooms(Living Room, Kitchen, Office/Den)
Heating Unit 1(Hot Water Baseboard), Unit 2(Hot Water Baseboard)
Cooling Unit 1(None)
Flooring Tile, Vinyl, Carpet, Varies Per Unit, Laminate, Unit 1(undefined), Unit 2(Wall to Wall Carpet), Unit 3(Wall to Wall Carpet)
Fireplaces Number 1
Appliance Unit 1(Range, Refrigerator), Unit 2(Range, Microwave, Refrigerator), Unit 3(Range, Microwave, Refrigerator), Gas Water Heater, Utility Connections for Gas Range
Laundry Laundry Room
Exterior
Exterior Feature Unit 1 Balcony/Deck, Unit 2 Balcony/Deck
Community Features Public Transportation, Shopping, Highway Access, Public School
Utilities Available for Gas Range
Waterfront Description Beach Front, Ocean, 1 to 2 Mile To Beach, Beach Ownership(Public)
View Y/N Yes
View City View(s), Scenic View(s), City
Roof Type Shingle
Total Parking Spaces 2
Garage No
Building
Lot Description Corner Lot
Story 6
Foundation Stone
Sewer Public Sewer
Water Public
Read Less
Want to know what your home might be worth? Contact us for a FREE valuation!

Our team is ready to help you sell your home for the highest possible price ASAP
Bought with Kristopher Gergler • Cameron Prestige, LLC
GET MORE INFORMATION





