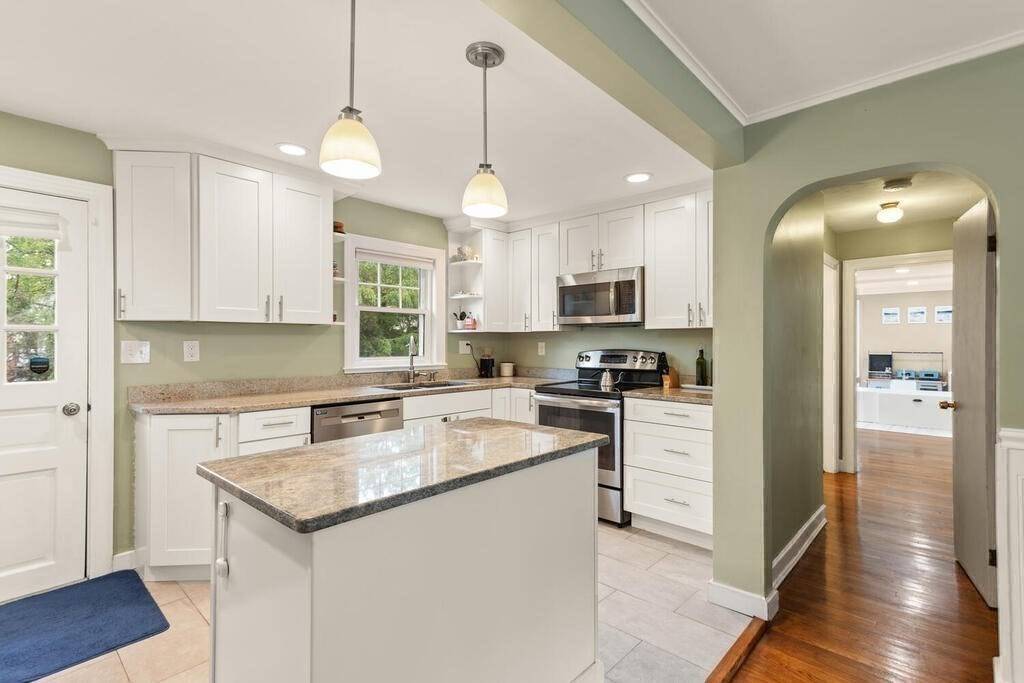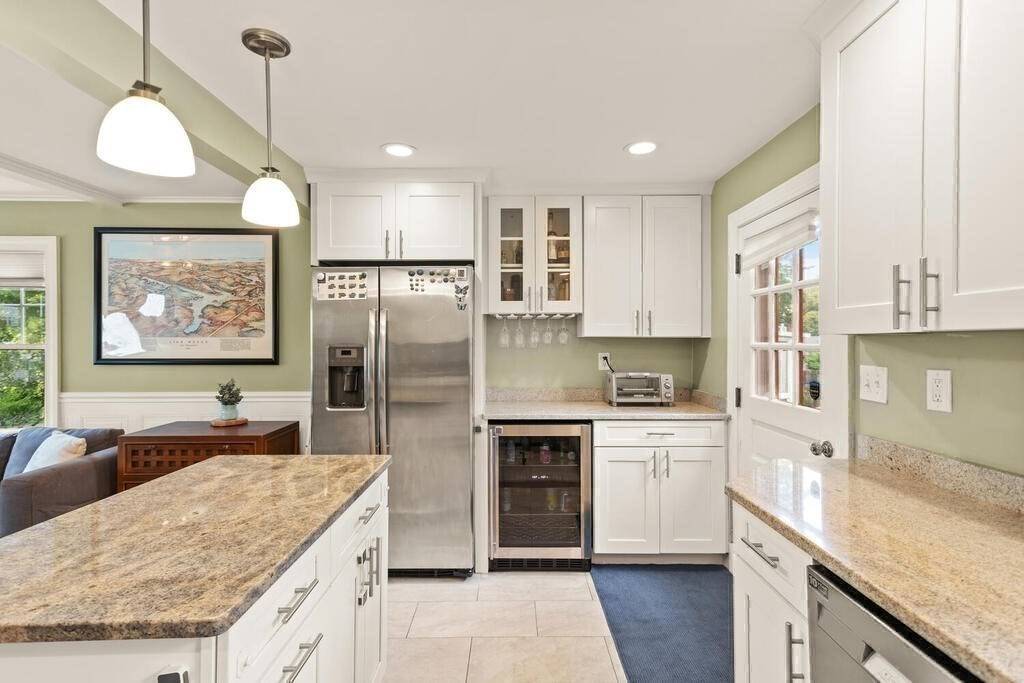$650,000
$625,000
4.0%For more information regarding the value of a property, please contact us for a free consultation.
116 Quinn Road Lynn, MA 01904
3 Beds
2 Baths
1,484 SqFt
Key Details
Sold Price $650,000
Property Type Single Family Home
Sub Type Single Family Residence
Listing Status Sold
Purchase Type For Sale
Square Footage 1,484 sqft
Price per Sqft $438
MLS Listing ID 73132588
Sold Date 08/30/23
Style Cape
Bedrooms 3
Full Baths 2
HOA Y/N false
Year Built 1948
Annual Tax Amount $6,381
Tax Year 2023
Lot Size 8,712 Sqft
Acres 0.2
Property Sub-Type Single Family Residence
Property Description
Move right into this warm and delightful Ward 1 home! Everything you need is all wrapped up neatly in this one - flexible floor plan allows for a single-level living option with one bedroom and full bath on the first floor. Two bedrooms and full bath on the 2nd floor. A great setup for dining room and living room areas with built-ins in both rooms. Plenty of basement storage and a bonus room. A nice level backyard perfect for entertaining, gardening, and enjoying the shade trees. Central air. Newer roof (2019). Attached one-car garage. Showings begin with open houses Sat. July 8 & Sun. July 9, 12-1:30. Seller requests that offers be submitted by Monday, July 10 at 6pm. (please see 'Firm Remarks' for additional details).
Location
State MA
County Essex
Zoning R1
Direction use GPS
Rooms
Family Room Flooring - Hardwood, Exterior Access, Recessed Lighting
Basement Full, Partially Finished, Interior Entry, Bulkhead
Primary Bedroom Level Second
Dining Room Flooring - Hardwood, Window(s) - Picture
Kitchen Flooring - Stone/Ceramic Tile, Countertops - Stone/Granite/Solid, Exterior Access, Wine Chiller
Interior
Interior Features Bonus Room
Heating Forced Air, Oil
Cooling Central Air
Flooring Tile, Hardwood
Appliance Range, Dishwasher, Microwave, Refrigerator, Wine Refrigerator, Utility Connections for Electric Range, Utility Connections for Electric Oven, Utility Connections for Electric Dryer
Laundry In Basement, Washer Hookup
Exterior
Exterior Feature Patio, Rain Gutters, Screens, Garden
Garage Spaces 1.0
Utilities Available for Electric Range, for Electric Oven, for Electric Dryer, Washer Hookup
Roof Type Shingle, Rubber
Total Parking Spaces 2
Garage Yes
Building
Foundation Concrete Perimeter
Sewer Public Sewer
Water Public
Architectural Style Cape
Schools
Elementary Schools Shoemaker
Others
Senior Community false
Read Less
Want to know what your home might be worth? Contact us for a FREE valuation!

Our team is ready to help you sell your home for the highest possible price ASAP
Bought with Celeste Panias-Taylor • Cameron Real Estate Group
GET MORE INFORMATION





