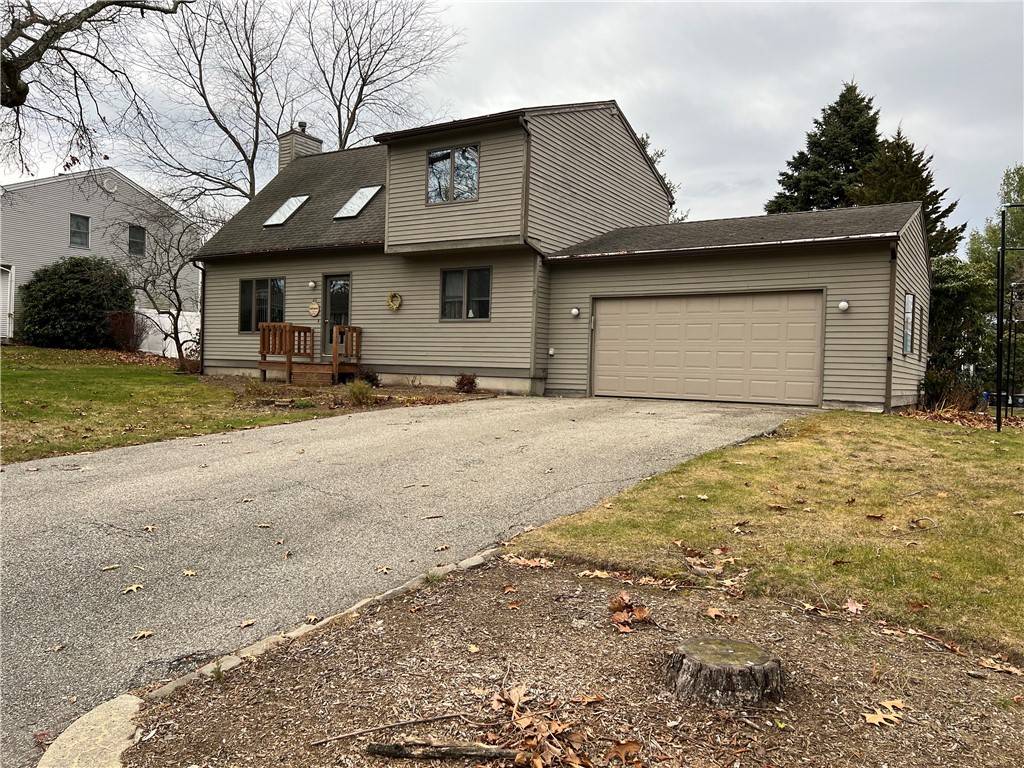$395,900
$395,900
For more information regarding the value of a property, please contact us for a free consultation.
48 Marco DR West Warwick, RI 02893
3 Beds
2 Baths
2,472 SqFt
Key Details
Sold Price $395,900
Property Type Single Family Home
Sub Type Single Family Residence
Listing Status Sold
Purchase Type For Sale
Square Footage 2,472 sqft
Price per Sqft $160
Subdivision Juniper Estates
MLS Listing ID 1325846
Sold Date 01/17/23
Style Contemporary
Bedrooms 3
Full Baths 1
Half Baths 1
HOA Y/N No
Abv Grd Liv Area 1,608
Year Built 1986
Annual Tax Amount $4,663
Tax Year 2022
Lot Size 10,105 Sqft
Acres 0.232
Property Sub-Type Single Family Residence
Property Description
Welcome to highly sought after Juniper Estates! This home is one of the few in this neighborhood that is not a split level. If you are looking for a true 2 story home with a full basement this is the one for you! Home is on a large corner lot, fully fenced, attached garage and central air. Enter the home from the garage into the mudroom (with double closet) and laundry area, den and half bath are right off the mudroom. The hallway leads to the living room with a gas fireplace and the eat-in kitchen. Off the dining area are sliding doors to the sunroom and deck. The backyard is completely fenced in with a garden area and patio. The 2nd floor includes a large primary bedroom with 2 double closets, plus 2 other nice sized bedrooms and a full bathroom. The interior and exterior have been recently painted. There is 2 zone heat and single zone central air. The basement is dry and currently serves as storage, workout room and woodworking room. Sellers are currently under contract with their new home but can be flexible on closing.
Location
State RI
County Kent
Community Juniper Estates
Zoning R-10
Rooms
Basement Full, Unfinished
Interior
Interior Features Attic, Bathtub, Cathedral Ceiling(s), Skylights, Tub Shower, Cable TV
Heating Baseboard, Gas, Hot Water, Zoned
Cooling Whole House Fan, Central Air
Flooring Ceramic Tile, Hardwood, Laminate, Carpet
Fireplaces Number 1
Fireplaces Type Gas
Fireplace Yes
Window Features Skylight(s)
Appliance Dryer, Dishwasher, Exhaust Fan, Disposal, Gas Water Heater, Microwave, Oven, Range, Refrigerator, Range Hood, Washer
Exterior
Exterior Feature Paved Driveway
Parking Features Attached
Garage Spaces 2.0
Fence Fenced
Community Features Highway Access, Near Schools, Shopping
Utilities Available Sewer Connected, Underground Utilities
Waterfront Description Walk to Water
Total Parking Spaces 6
Garage Yes
Building
Lot Description Corner Lot
Story 2
Foundation Concrete Perimeter
Sewer Connected, Public Sewer
Water Connected, Public
Architectural Style Contemporary
Level or Stories 2
Structure Type Drywall,Clapboard,Shingle Siding,Wood Siding
New Construction No
Others
Senior Community No
Tax ID 48MARCODRWWAR
Financing Conventional
Read Less
Want to know what your home might be worth? Contact us for a FREE valuation!

Our team is ready to help you sell your home for the highest possible price ASAP
© 2025 State-Wide Multiple Listing Service. All rights reserved.
Bought with Engel & Volkers
GET MORE INFORMATION





