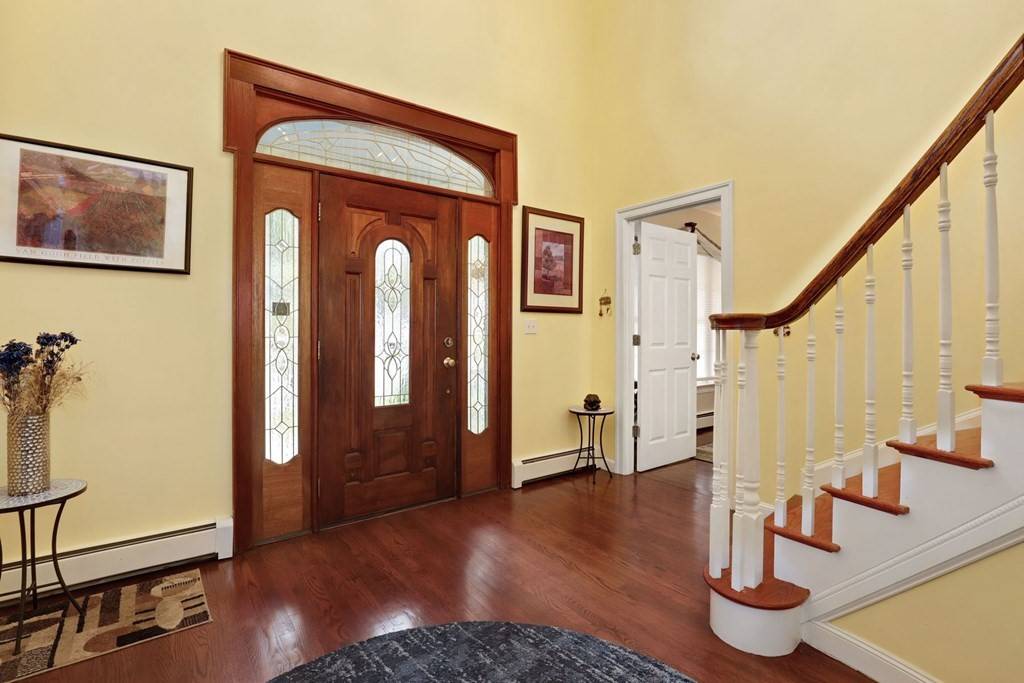$900,000
$929,900
3.2%For more information regarding the value of a property, please contact us for a free consultation.
24 Sanger Ave Lynn, MA 01904
6 Beds
3.5 Baths
3,685 SqFt
Key Details
Sold Price $900,000
Property Type Single Family Home
Sub Type Single Family Residence
Listing Status Sold
Purchase Type For Sale
Square Footage 3,685 sqft
Price per Sqft $244
MLS Listing ID 73125155
Sold Date 10/03/23
Style Colonial
Bedrooms 6
Full Baths 3
Half Baths 1
HOA Y/N false
Year Built 1997
Annual Tax Amount $9,318
Tax Year 2023
Lot Size 0.320 Acres
Acres 0.32
Property Sub-Type Single Family Residence
Property Description
Stunning renovated Victorian Farmhouse with wrap around veranda and gorgeous yard! Spacious home with new roof and solar panels features two story foyer with bridal staircase, magnificent chandelier, french doors lead to formal living room with fireplace. Open concept kitchen updated with new quartz countertops, upgraded cabinets, stainless steel appliances, new tile floors, overlooking sunny dining area with decorative columns, sliding doors to deck. A bedroom/office, half bath and laundry room complete main level. Through laundry room a beautifully updated in-law guest suite complete with an open kitchen/living room, bedroom, full bath, new mini-split central air systems and separate entrance. Upstairs a master suite with walk-in closet, custom ensuite private bathroom with vanity, tiled shower and 3 additional bedrooms and full bath. Finished basement for extra space. Perfect outdoor living with fenced yard, large patio with fire pit, 2 driveways and garage in a great location!
Location
State MA
County Essex
Zoning R1
Direction MA-129 to Stocker Ave to Sanger Ave
Rooms
Family Room Flooring - Wall to Wall Carpet, Open Floorplan, Slider
Basement Full, Finished, Interior Entry, Radon Remediation System
Primary Bedroom Level Second
Dining Room Flooring - Hardwood, Slider
Kitchen Dining Area, Breakfast Bar / Nook, Open Floorplan, Stainless Steel Appliances
Interior
Interior Features Closet, Bathroom - Full, Bedroom, Bonus Room, Kitchen, Bathroom
Heating Baseboard, Natural Gas
Cooling Central Air, Heat Pump, Ductless
Flooring Wood, Tile, Vinyl, Carpet, Hardwood, Flooring - Wall to Wall Carpet, Flooring - Hardwood, Flooring - Stone/Ceramic Tile
Fireplaces Number 1
Fireplaces Type Living Room
Appliance Range, Dishwasher, Microwave, Washer, Dryer, ENERGY STAR Qualified Refrigerator, Vacuum System, Range Hood, Oven - ENERGY STAR, Utility Connections for Gas Range
Laundry First Floor
Exterior
Exterior Feature Porch, Deck, Patio, Storage, Fenced Yard
Garage Spaces 1.0
Fence Fenced
Community Features Public Transportation, Shopping, Park, Medical Facility, Highway Access, House of Worship, Marina, Private School, Public School
Utilities Available for Gas Range
Roof Type Shingle
Total Parking Spaces 4
Garage Yes
Building
Lot Description Corner Lot
Foundation Concrete Perimeter
Sewer Public Sewer
Water Public
Architectural Style Colonial
Others
Senior Community false
Read Less
Want to know what your home might be worth? Contact us for a FREE valuation!

Our team is ready to help you sell your home for the highest possible price ASAP
Bought with Robb Silva • William Raveis R.E. & Home Services
GET MORE INFORMATION





