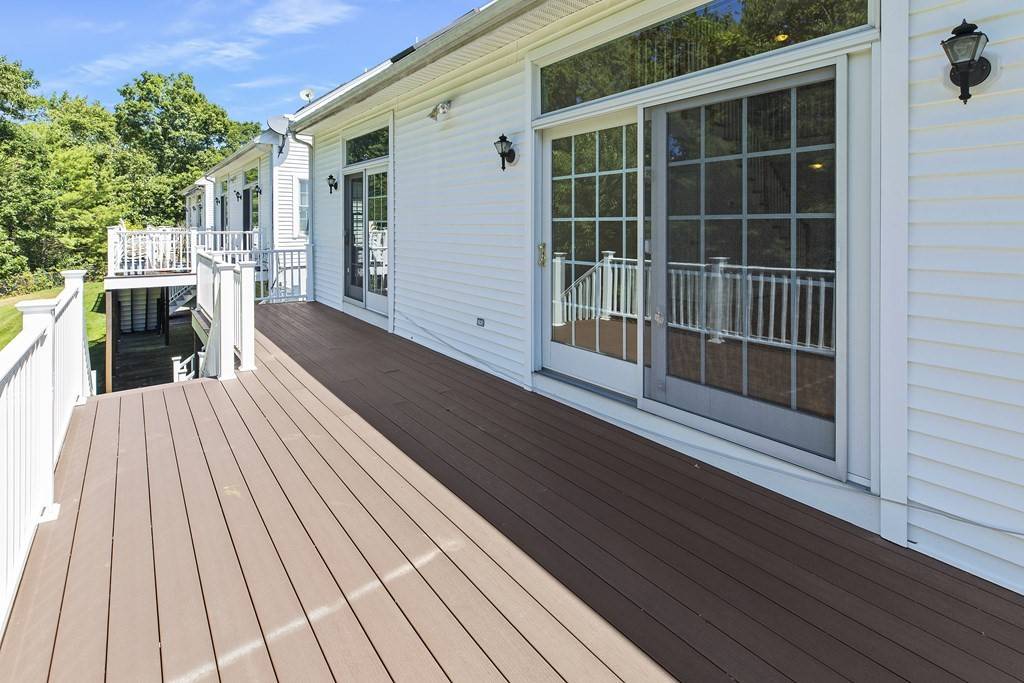$750,000
$774,000
3.1%For more information regarding the value of a property, please contact us for a free consultation.
1210 Matthew Woods Dr #1210 Braintree, MA 02184
5 Beds
4.5 Baths
3,713 SqFt
Key Details
Sold Price $750,000
Property Type Condo
Sub Type Condominium
Listing Status Sold
Purchase Type For Sale
Square Footage 3,713 sqft
Price per Sqft $201
MLS Listing ID 73151516
Sold Date 10/13/23
Bedrooms 5
Full Baths 4
Half Baths 1
HOA Fees $548
HOA Y/N true
Year Built 2002
Annual Tax Amount $6,455
Tax Year 2023
Property Sub-Type Condominium
Property Description
This spacious 4 bedrooms 4.5 baths with 3,713 sq ft of living area in Liberty Woods Condominium now available to you! Enjoy the privacy of a single family, with the convenience of a townhouse, don't worry about mowing the lawn, removing snow. The Master Suite is on the first floor with a private bath, double sink vanity, separate shower and tub. The living room has a combined dining area with soaring 18"cathedral ceilings, a gas fireplace, skylights and sliders to a deck. Third level has a full bath for suites or offices. There are 2 other bedrooms in the second level and an in-law apt in the basement, with a full kitchen, 5th bedroom, laundry room, gas fireplace in the LR w/double sliders to a patio. Main kitchen with brand new quart countertop. Beautiful views of conservation land. Convenient 2 car attached garage, plus 2 parking. Hardwood floor throughout the first, second and third level. Commuter's dream-only 5 min. drive to route 3,5 min. to the Red Line,20 min. to Boston.
Location
State MA
County Norfolk
Zoning CL2
Direction Liberty St to Matthew Ln to Matthew Woods Dr.
Rooms
Basement Y
Interior
Heating Forced Air, Natural Gas
Cooling Central Air
Flooring Tile, Carpet, Hardwood
Fireplaces Number 2
Appliance Range, Dishwasher, Disposal, Utility Connections for Gas Range
Laundry In Unit
Exterior
Exterior Feature Deck, Patio
Garage Spaces 2.0
Community Features Public Transportation, Shopping, Park, Golf, Highway Access, Private School, Public School, T-Station
Utilities Available for Gas Range
Roof Type Shingle
Total Parking Spaces 2
Garage Yes
Building
Story 4
Sewer Public Sewer
Water Public
Others
Pets Allowed Yes w/ Restrictions
Senior Community false
Read Less
Want to know what your home might be worth? Contact us for a FREE valuation!

Our team is ready to help you sell your home for the highest possible price ASAP
Bought with Donna Gallinaro • Coldwell Banker Realty - Hingham
GET MORE INFORMATION





