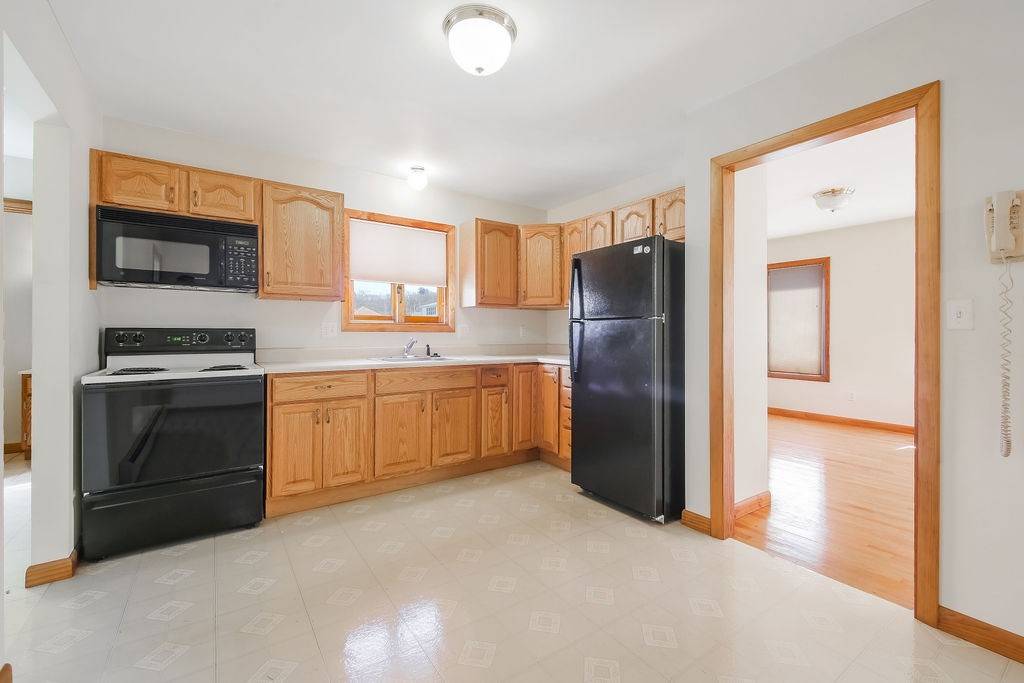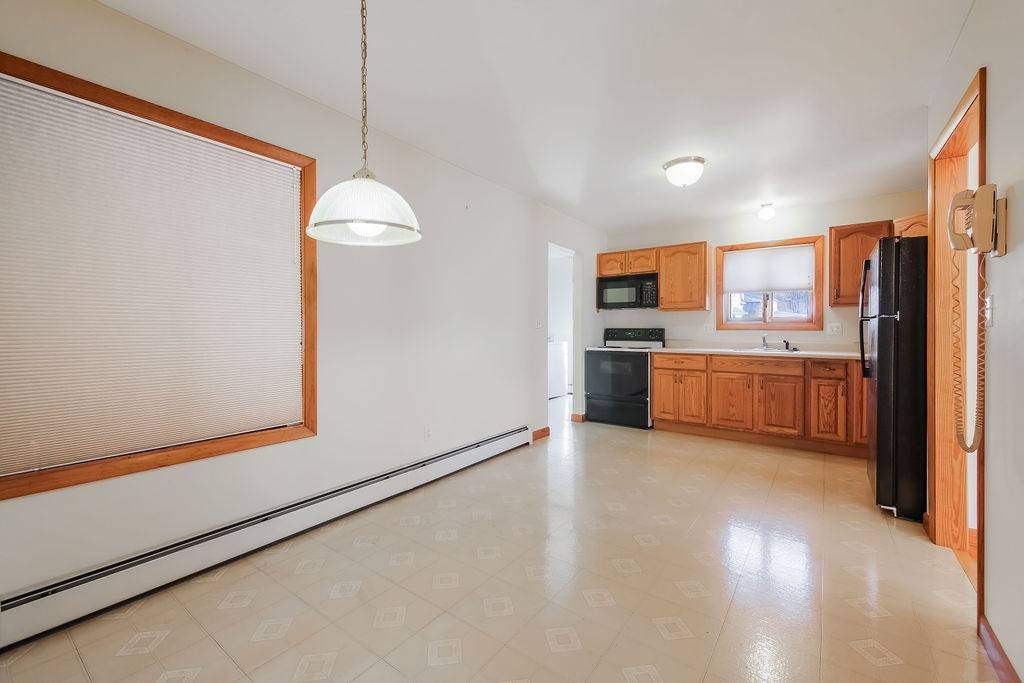$325,000
$335,000
3.0%For more information regarding the value of a property, please contact us for a free consultation.
49 Wilson Ave Chicopee, MA 01013
3 Beds
2.5 Baths
1,382 SqFt
Key Details
Sold Price $325,000
Property Type Single Family Home
Sub Type Single Family Residence
Listing Status Sold
Purchase Type For Sale
Square Footage 1,382 sqft
Price per Sqft $235
MLS Listing ID 73208596
Sold Date 04/18/24
Style Ranch
Bedrooms 3
Full Baths 2
Half Baths 1
HOA Y/N false
Year Built 1997
Annual Tax Amount $4,986
Tax Year 2024
Lot Size 0.260 Acres
Acres 0.26
Property Sub-Type Single Family Residence
Property Description
This exquisite Ranch style home, built in 1997, offers the convenience of single-level living. It boasts a spacious living room with plenty of room to relax, adorned with beautiful hardwood floors. The dining area complements the living space perfectly. The kitchen is expansive and provides a great area for dining, complete with convenient washer and dryer hookups. The home's location provides easy access to major highways, making commuting a breeze. Nearby gas stations and restaurants add to the convenience of the area. The basement features high ceilings and has great potential for being finished, allowing for the addition of extra rooms. The backyard is open and includes a sizable shed for storage needs, along with a spacious two-car garage. Don't miss out on the chance to own this property, Showings deferred until Saturday - March 9, 2024 from 11:30-1:00 pm. Highest and best by 12:00 pm on 3/13/2024
Location
State MA
County Hampden
Zoning 5
Direction Off Chicopee Street
Rooms
Basement Full
Kitchen Flooring - Vinyl
Interior
Heating Baseboard, Oil
Cooling None
Flooring Vinyl, Carpet, Hardwood
Appliance Water Heater, Range, Microwave, Refrigerator
Exterior
Exterior Feature Porch, Storage
Garage Spaces 2.0
Community Features Public Transportation, Shopping, Pool, Park, Highway Access, Public School
Utilities Available for Electric Range
Roof Type Shingle
Total Parking Spaces 3
Garage Yes
Building
Foundation Concrete Perimeter
Sewer Public Sewer
Water Public
Architectural Style Ranch
Schools
Elementary Schools K-5 Stefanik
Others
Senior Community false
Acceptable Financing Contract
Listing Terms Contract
Read Less
Want to know what your home might be worth? Contact us for a FREE valuation!

Our team is ready to help you sell your home for the highest possible price ASAP
Bought with Marie Reine Raheb • Keller Williams Realty
GET MORE INFORMATION





