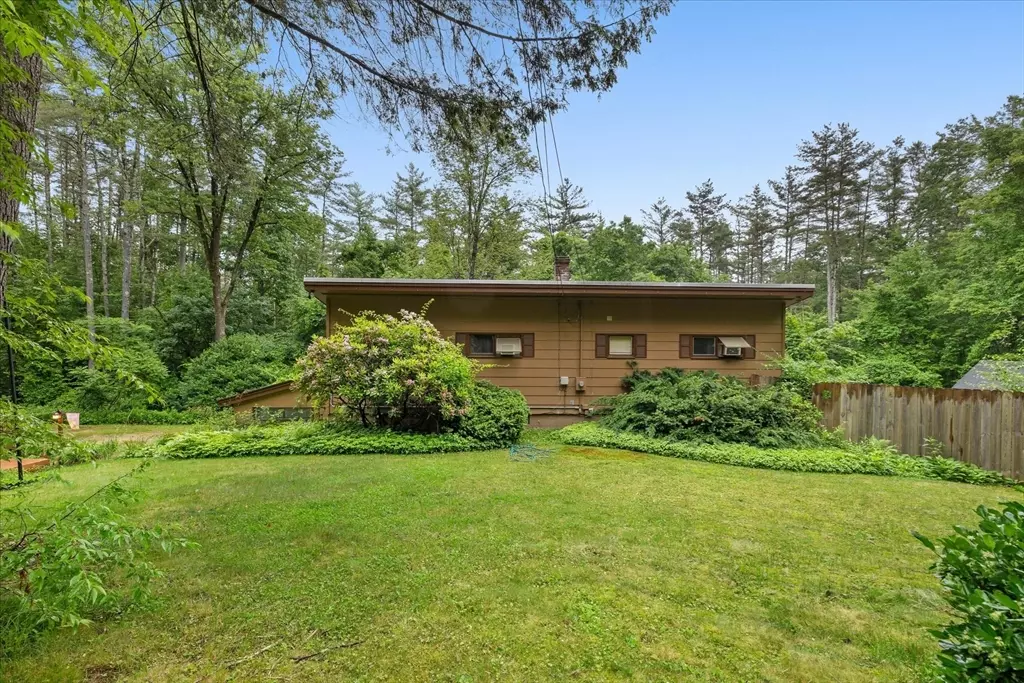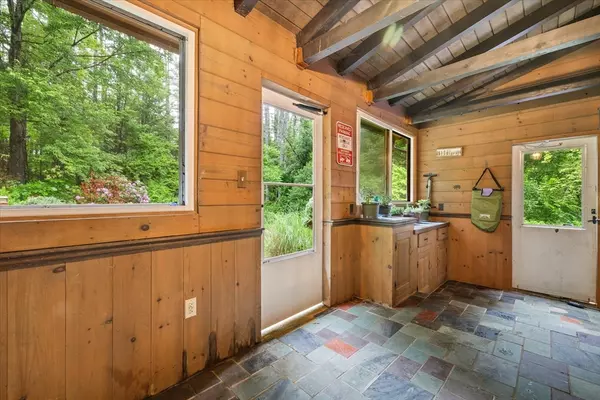$385,000
$385,000
For more information regarding the value of a property, please contact us for a free consultation.
709 N Orange Rd Athol, MA 01331
3 Beds
2 Baths
1,692 SqFt
Key Details
Sold Price $385,000
Property Type Single Family Home
Sub Type Single Family Residence
Listing Status Sold
Purchase Type For Sale
Square Footage 1,692 sqft
Price per Sqft $227
MLS Listing ID 73392837
Sold Date 07/21/25
Style Mid-Century Modern
Bedrooms 3
Full Baths 2
HOA Y/N false
Year Built 1961
Annual Tax Amount $3,364
Tax Year 2025
Lot Size 1.680 Acres
Acres 1.68
Property Sub-Type Single Family Residence
Property Description
This mid-century modern gem offers 3 true bedrooms *plus* a flexible 1st floor room that could easily serve as a 4th bedroom, home office or guest space. Set on nearly 2 acres across 2 lots, this home is the perfect blend of character, comfort & functionality. The main level features an open-concept kitchen/dining/living area with cathedral ceilings & brand-new kitchen appliances. New flooring runs throughout the entire 1st floor & the layout is one of the best you'll find.The mudroom with stunning Vermont slate floors offers the perfect spot to drop your shoes. And the 1st floor sunroom is a dream with windows and skylights! Upstairs, you'll find 3 bedrooms with beautiful hardwood floors and a 2nd full bath that's impressively spacious. A full bathroom with shower is also located on the main level for added convenience. Efficient mini splits provide both heating & cooling during various months. A fenced in yard, 2 large sheds & a privacy that's hard to come by - this is a must see!
Location
State MA
County Worcester
Zoning RES
Direction Main St. to Mt. Pleasant St. to N. Orange Rd.
Rooms
Primary Bedroom Level Second
Dining Room Flooring - Vinyl, Open Floorplan, Remodeled
Kitchen Flooring - Vinyl, Dining Area, Kitchen Island, Open Floorplan, Remodeled, Stainless Steel Appliances
Interior
Interior Features Open Floorplan, Mud Room, Sun Room, Internet Available - Broadband
Heating Baseboard, Radiant, Oil, Wood Stove, Ductless
Cooling Ductless
Flooring Tile, Vinyl, Laminate, Stone / Slate, Flooring - Stone/Ceramic Tile
Fireplaces Number 1
Fireplaces Type Living Room
Appliance Range, Dishwasher, Microwave, Refrigerator, Washer, Dryer
Laundry Main Level, First Floor, Electric Dryer Hookup, Washer Hookup
Exterior
Exterior Feature Porch - Enclosed, Patio, Rain Gutters, Storage
Fence Fenced/Enclosed
Community Features Public Transportation, Shopping, Pool, Tennis Court(s), Park, Walk/Jog Trails, Stable(s), Golf, Medical Facility, Laundromat, Highway Access, House of Worship, Private School, Public School
Utilities Available for Electric Range, for Electric Oven, for Electric Dryer, Washer Hookup
Roof Type Shingle,Rubber
Total Parking Spaces 8
Garage No
Building
Lot Description Wooded, Level
Foundation Slab
Sewer Private Sewer
Water Public
Architectural Style Mid-Century Modern
Schools
Elementary Schools Aces
Middle Schools Arms
High Schools Ahs
Others
Senior Community false
Read Less
Want to know what your home might be worth? Contact us for a FREE valuation!

Our team is ready to help you sell your home for the highest possible price ASAP
Bought with Melanie Fernandes • Weichert REALTORS®, Hope & Associates
GET MORE INFORMATION





