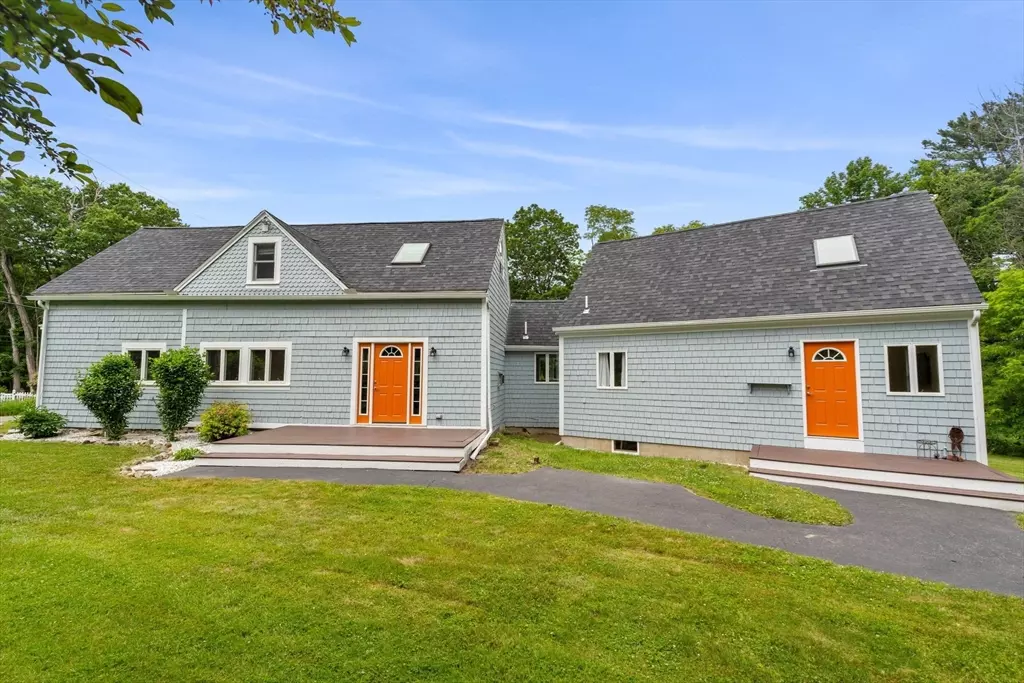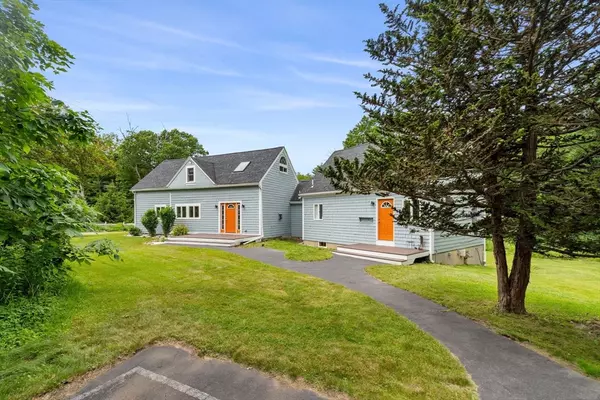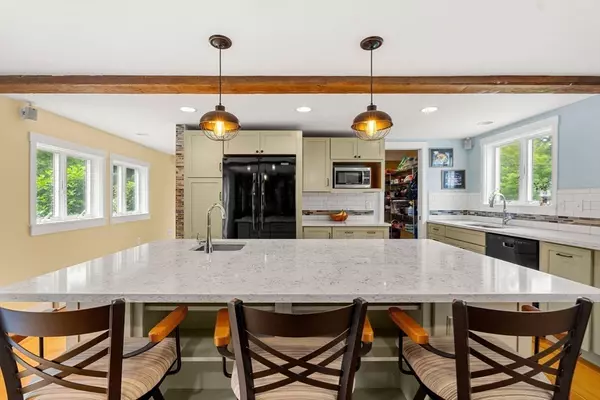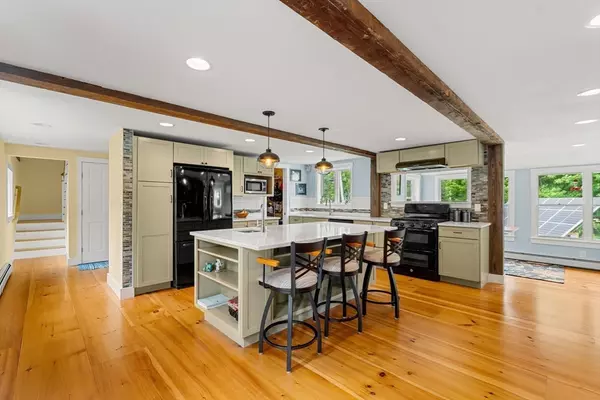$781,000
$750,000
4.1%For more information regarding the value of a property, please contact us for a free consultation.
94 Kimball Rd Amesbury, MA 01931
4 Beds
2.5 Baths
2,235 SqFt
Key Details
Sold Price $781,000
Property Type Single Family Home
Sub Type Single Family Residence
Listing Status Sold
Purchase Type For Sale
Square Footage 2,235 sqft
Price per Sqft $349
MLS Listing ID 73393066
Sold Date 07/23/25
Style Antique,Farmhouse
Bedrooms 4
Full Baths 2
Half Baths 1
HOA Y/N false
Year Built 1680
Annual Tax Amount $9,768
Tax Year 2025
Lot Size 2.010 Acres
Acres 2.01
Property Sub-Type Single Family Residence
Property Description
Step into centuries of charm at 94 Kimball Avenue—where 17th-century heritage meets thoughtful updates. Exposed beams, vaulted ceilings, and custom wood details give it a warm, rustic feel, while the quartz kitchen countertops, stone fireplace feature wall, and spacious pantry offer modern function and style. A lofted bedroom above the living area is perfect as a guest space, office, or in law suite. The first floor also includes a full bath, half bath, bonus room, and sliders to the backyard and deck. Upstairs, create your dream primary suite with ensuite and lounge, or use it as a secondary bedroom. Enjoy energy efficiency with an owned 7kW grid-tied solar system. Set on 2 private acres with close proximity to the Amesbury Town Forest, and just minutes to downtown shops, dining, and the lake, this home offers space, character, and convenience. Showings begin at open house Friday 5-7 and Saturday 12-2.
Location
State MA
County Essex
Zoning R80
Direction GPS
Rooms
Basement Full, Walk-Out Access
Interior
Interior Features Internet Available - Unknown
Heating Baseboard, Heat Pump
Cooling Heat Pump
Flooring Wood, Tile
Appliance Water Heater, Range, Dishwasher, Refrigerator
Exterior
Exterior Feature Deck
Community Features Shopping, Walk/Jog Trails, Conservation Area
Roof Type Shingle
Total Parking Spaces 6
Garage Yes
Building
Lot Description Level
Foundation Concrete Perimeter, Stone, Granite
Sewer Public Sewer
Water Public
Architectural Style Antique, Farmhouse
Others
Senior Community false
Read Less
Want to know what your home might be worth? Contact us for a FREE valuation!

Our team is ready to help you sell your home for the highest possible price ASAP
Bought with Christine Carey • DiPietro Group Real Estate
GET MORE INFORMATION





